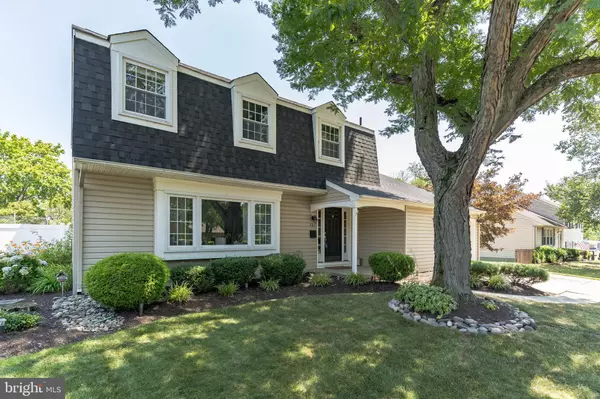For more information regarding the value of a property, please contact us for a free consultation.
Key Details
Sold Price $500,000
Property Type Single Family Home
Sub Type Detached
Listing Status Sold
Purchase Type For Sale
Square Footage 1,954 sqft
Price per Sqft $255
Subdivision Tenby Chase
MLS Listing ID NJBL2029740
Sold Date 09/23/22
Style Colonial
Bedrooms 4
Full Baths 2
Half Baths 1
HOA Y/N N
Abv Grd Liv Area 1,954
Originating Board BRIGHT
Year Built 1972
Annual Tax Amount $9,400
Tax Year 2021
Lot Size 0.290 Acres
Acres 0.29
Lot Dimensions 101.00 x 125.00
Property Description
Coming soon! Truly amazing and beautiful 4 Bedroom, 2.5 Bath Colonial Home with a spectacular backyard retreat has it all! Located in the sought after community of Tenby Chase, this property is sure to please! Some of the many updates and features include refinished red oak hardwood flooring in the living room, dining room, powder room & foyer area, newly replaced Timberline roof (2 yrs), newer A.O. Smith water Heater (3 yrs), whole house filtration system and LED lighting package throughout. Also, you will fall in love with the recently remodeled and gorgeous kitchen that includes quartz countertops, custom soft-close maple shaker cabinets (Diamond brand), solid core porcelain tile flooring, subway glass tile backsplash, stainless steel appliances & recessed LED lighting, which opens up into the spacious family room with gas fireplace and newly installed engineered hardwood flooringgreat for entertaining and family gatherings! The main level also boasts a completely remodeled powder room with a cultured marble countertop and Moen fixture, and a convenient laundry/utility room with solid core porcelain tile throughout. On the upper level, you will find the spacious primary bedroom suite that includes bamboo flooring, custom closets, primary bath with floor to ceiling tiled shower and contemporary finishes. There are three additional nicely sized bedrooms and an amazing remodeled hall bathroom that includes a double (Diamond brand) soft-close vanity with a cultured marble countertop, deep soaker Kohler tub, solid core porcelain tile flooring and Moen fixtures throughout. The rear yard of this home is simply exceptional! This backyard oasis awaits the new owners with a beautiful inground pool! Other features include an amazing hot tub, outdoor kitchen area that includes a built-in gas grill, mini refrigerator, beer tap, fire feature and counter bar space! Other amazing features include a huge patio, Trex deck, exterior built-in lighting, setup for an outdoor TV and a trampoline for the kids! The hardscaping is simply amazing along with the mature landscaping that outlines this beautiful space! The property is centrally located and within walking distance to the Tenby Chase Swim Club & playground. Also, conveniently located near Rt. 130 & Rt. 295 and a short distance from Philadelphia which makes for an easy commute with great shopping nearby! Dont miss out on this opportunity to be in a great neighborhood and school district! Make your appointment today to see this wonderful home!
Location
State NJ
County Burlington
Area Delran Twp (20310)
Zoning RES
Rooms
Other Rooms Living Room, Dining Room, Primary Bedroom, Bedroom 2, Bedroom 3, Bedroom 4, Kitchen, Family Room, Foyer, Laundry, Full Bath, Half Bath
Interior
Interior Features Attic/House Fan, Crown Moldings, Family Room Off Kitchen, Kitchen - Eat-In, Pantry, Primary Bath(s), Recessed Lighting, Stall Shower, Tub Shower, Upgraded Countertops, Wainscotting, Wood Floors, Ceiling Fan(s)
Hot Water Natural Gas
Heating Forced Air
Cooling Central A/C
Flooring Wood, Tile/Brick, Carpet, Engineered Wood, Bamboo
Fireplaces Number 1
Fireplaces Type Gas/Propane
Equipment Built-In Microwave, Stainless Steel Appliances, Oven/Range - Gas, Refrigerator, Dishwasher, Washer, Dryer
Fireplace Y
Window Features Double Pane
Appliance Built-In Microwave, Stainless Steel Appliances, Oven/Range - Gas, Refrigerator, Dishwasher, Washer, Dryer
Heat Source Natural Gas
Laundry Main Floor
Exterior
Exterior Feature Deck(s), Porch(es), Patio(s)
Garage Inside Access, Garage Door Opener, Garage - Front Entry
Garage Spaces 3.0
Fence Vinyl
Pool Fenced, In Ground, Vinyl
Waterfront N
Water Access N
Roof Type Shingle
Accessibility None
Porch Deck(s), Porch(es), Patio(s)
Parking Type Driveway, Attached Garage
Attached Garage 1
Total Parking Spaces 3
Garage Y
Building
Lot Description Front Yard, SideYard(s), Rear Yard, Landscaping, Corner
Story 2
Foundation Crawl Space
Sewer Public Sewer
Water Public
Architectural Style Colonial
Level or Stories 2
Additional Building Above Grade, Below Grade
New Construction N
Schools
High Schools Delran H.S.
School District Delran Township Public Schools
Others
Senior Community No
Tax ID 10-00157-00017
Ownership Fee Simple
SqFt Source Assessor
Security Features Security System
Acceptable Financing Conventional, FHA, VA
Listing Terms Conventional, FHA, VA
Financing Conventional,FHA,VA
Special Listing Condition Standard
Read Less Info
Want to know what your home might be worth? Contact us for a FREE valuation!

Our team is ready to help you sell your home for the highest possible price ASAP

Bought with Suren Pogosov • Keller Williams Real Estate - Princeton
GET MORE INFORMATION





