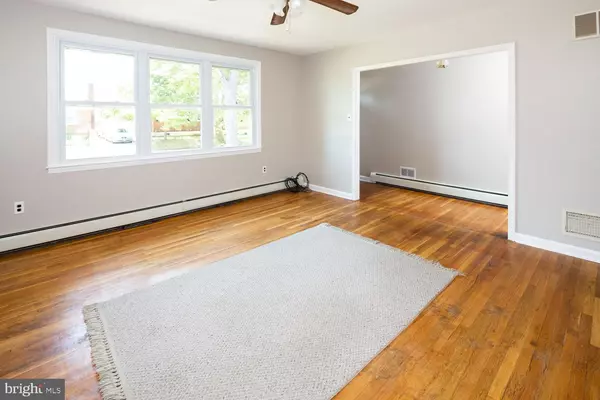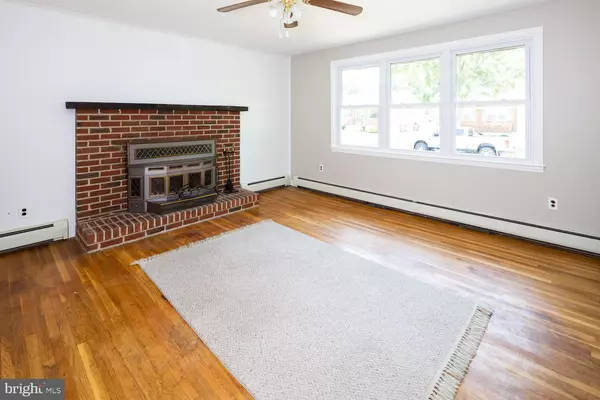For more information regarding the value of a property, please contact us for a free consultation.
Key Details
Sold Price $295,000
Property Type Single Family Home
Sub Type Detached
Listing Status Sold
Purchase Type For Sale
Square Footage 1,750 sqft
Price per Sqft $168
Subdivision Jefferson Farms
MLS Listing ID DENC2028986
Sold Date 09/23/22
Style Ranch/Rambler
Bedrooms 3
Full Baths 1
Half Baths 1
HOA Y/N N
Abv Grd Liv Area 1,750
Originating Board BRIGHT
Year Built 1963
Annual Tax Amount $1,706
Tax Year 2021
Lot Size 7,405 Sqft
Acres 0.17
Lot Dimensions 60.00 x 120.00
Property Description
This home has everything you’ve been looking for and is looking for its new owners! New windows, roof, furnace and hot water heater highlight this home. Walk into your foyer that leads into the spacious living room. Enjoy your evening relaxing next to your fireplace. Hardwood floors are present throughout the open floorplan. Next you walk into your spacious dinning room, followed by your kitchen which you look into the enclosed sunroom perfect for hosting large get-togethers. The partially finished basement will allow you to expand your living with a bonus room downstairs and second living area. There is also laundry and a bathroom in the basement level. This massive basement has much potential to expand the current floorplan. There are 3 additional bedrooms located on the main floor with ample closet space and a full bathroom. The exterior of this home offers just as many desirable features as the interior. The oversized detached garage offers unlimited possibilities for a variety of hobbies from car/motorcycle enthusiasts, to a home gym, storage for home business or a work vehicle etc. The extra wide driveway that wraps around to the rear of the property provides parking for 6+cars. Enjoy time spent with family and friends on spacious backyard. This home is ready for the new owner to move-in and enjoy!
Location
State DE
County New Castle
Area New Castle/Red Lion/Del.City (30904)
Zoning NC6.5
Rooms
Other Rooms Living Room, Dining Room, Bedroom 2, Bedroom 3, Kitchen, Family Room, Bedroom 1, Other
Basement Fully Finished
Main Level Bedrooms 3
Interior
Interior Features Solar Tube(s)
Hot Water Natural Gas
Heating Forced Air
Cooling Central A/C
Flooring Carpet
Fireplaces Number 1
Heat Source Natural Gas
Exterior
Water Access N
Roof Type Shingle
Accessibility None
Garage N
Building
Story 1
Foundation Block
Sewer Public Sewer
Water Public
Architectural Style Ranch/Rambler
Level or Stories 1
Additional Building Above Grade, Below Grade
New Construction N
Schools
School District Colonial
Others
Senior Community No
Tax ID 10-019.20-515
Ownership Fee Simple
SqFt Source Assessor
Security Features Smoke Detector
Acceptable Financing Cash, Conventional, FHA, VA
Listing Terms Cash, Conventional, FHA, VA
Financing Cash,Conventional,FHA,VA
Special Listing Condition Standard
Read Less Info
Want to know what your home might be worth? Contact us for a FREE valuation!

Our team is ready to help you sell your home for the highest possible price ASAP

Bought with Keyaire Black • BHHS Fox & Roach-Concord
GET MORE INFORMATION





