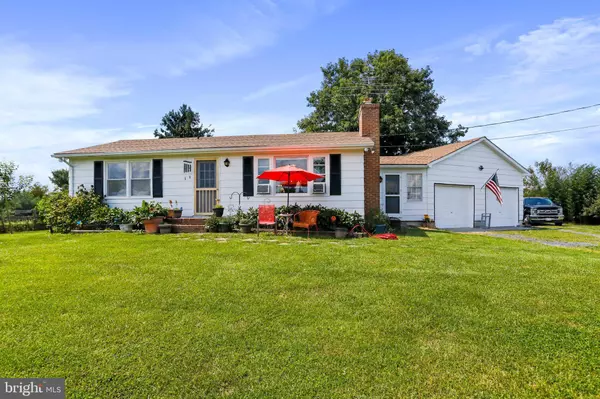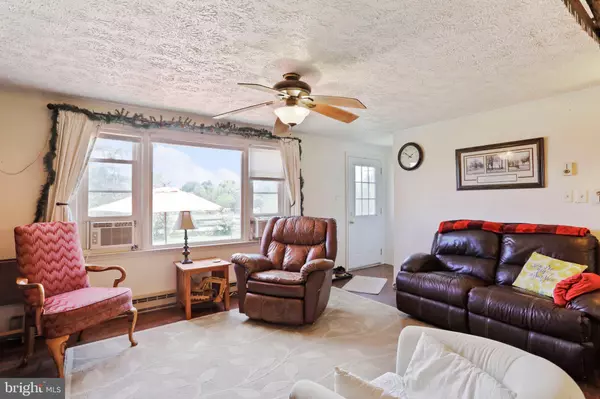For more information regarding the value of a property, please contact us for a free consultation.
Key Details
Sold Price $301,000
Property Type Single Family Home
Sub Type Detached
Listing Status Sold
Purchase Type For Sale
Square Footage 864 sqft
Price per Sqft $348
Subdivision Frederick County
MLS Listing ID VAFV2008130
Sold Date 10/13/22
Style Ranch/Rambler
Bedrooms 2
Full Baths 1
HOA Y/N N
Abv Grd Liv Area 864
Originating Board BRIGHT
Year Built 1960
Annual Tax Amount $1,139
Tax Year 2022
Lot Size 5.000 Acres
Acres 5.0
Property Description
Bring your horses, cows and chickens! Well maintained 2BR, 1BA single family home with attached two car garage and 5 stall barn located on a beautiful 5-acre lot in Frederick County. Upgrades include new roof in 2022, updated kitchen with new cabinets and countertops in 2021 and fresh exterior paint. This home offers ideal main level living. Living/dining room combination will accommodate large family gatherings. Family room with wood burning fireplace will be the center of your entertaining. Efficiently designed kitchen with a large butcher block island that seats three. Laundry area off kitchen with stackable front loader washer/dryer. Kitchen opens onto wood deck to expand leisure activities to the outdoors. Spacious secondary bedroom with ceiling fan offers plenty of space for sleep, storage or play. Enjoy the benefits the chicken coop and dog kennel have to offer (both can be removed if the buyer prefers). This is a place where you can get away, enjoy the beautiful views and enjoy nature.
Location
State VA
County Frederick
Zoning RA
Rooms
Other Rooms Living Room, Dining Room, Bedroom 2, Kitchen, Family Room, Bedroom 1, Laundry, Full Bath
Main Level Bedrooms 2
Interior
Interior Features Ceiling Fan(s), Combination Dining/Living, Entry Level Bedroom, Floor Plan - Open, Kitchen - Island, Kitchen - Eat-In, Tub Shower, Window Treatments
Hot Water Electric
Heating Baseboard - Electric
Cooling Window Unit(s)
Flooring Laminated, Carpet
Fireplaces Number 1
Fireplaces Type Mantel(s), Wood
Equipment Dishwasher, Dryer - Front Loading, Washer - Front Loading, Washer/Dryer Stacked, Icemaker, Refrigerator, Stove, Oven/Range - Electric
Fireplace Y
Appliance Dishwasher, Dryer - Front Loading, Washer - Front Loading, Washer/Dryer Stacked, Icemaker, Refrigerator, Stove, Oven/Range - Electric
Heat Source Electric
Laundry Main Floor
Exterior
Exterior Feature Deck(s)
Parking Features Garage - Front Entry, Garage Door Opener
Garage Spaces 2.0
Water Access N
View Garden/Lawn, Pasture, Trees/Woods
Accessibility Other
Porch Deck(s)
Attached Garage 2
Total Parking Spaces 2
Garage Y
Building
Lot Description Backs to Trees, Landscaping, Secluded
Story 1
Foundation Other
Sewer On Site Septic
Water Well, Private, Conditioner
Architectural Style Ranch/Rambler
Level or Stories 1
Additional Building Above Grade, Below Grade
New Construction N
Schools
Elementary Schools Stonewall
Middle Schools James Wood
High Schools James Wood
School District Frederick County Public Schools
Others
Senior Community No
Tax ID 34 A 80H
Ownership Fee Simple
SqFt Source Assessor
Acceptable Financing Cash, Conventional, FHA, VA
Listing Terms Cash, Conventional, FHA, VA
Financing Cash,Conventional,FHA,VA
Special Listing Condition Standard
Read Less Info
Want to know what your home might be worth? Contact us for a FREE valuation!

Our team is ready to help you sell your home for the highest possible price ASAP

Bought with Donald C. Perrin • Fathom Realty




