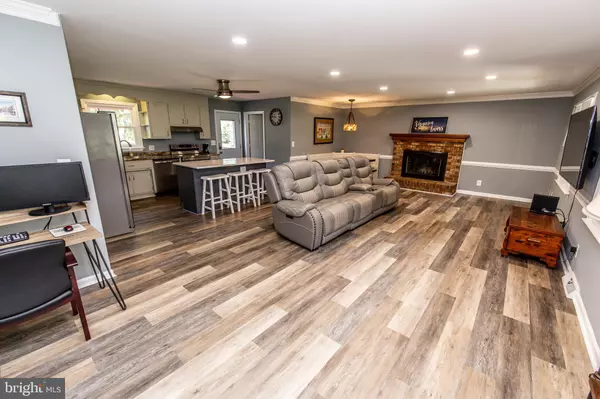For more information regarding the value of a property, please contact us for a free consultation.
Key Details
Sold Price $408,000
Property Type Single Family Home
Sub Type Detached
Listing Status Sold
Purchase Type For Sale
Square Footage 1,378 sqft
Price per Sqft $296
Subdivision Aquia Harbour
MLS Listing ID VAST2014900
Sold Date 10/14/22
Style Ranch/Rambler
Bedrooms 3
Full Baths 2
HOA Fees $135/mo
HOA Y/N Y
Abv Grd Liv Area 1,378
Originating Board BRIGHT
Year Built 1987
Annual Tax Amount $2,676
Tax Year 2022
Lot Size 0.425 Acres
Acres 0.43
Property Description
Move-in ready home located in the sought-after, gated community of Aquia Harbour! The amenities seem endless, offering things such as a golf course, horse trails, marina, pool, basketball courts and so much more. The main living space of this home is open & airy, and has a large living room with fireplace, dining area and beautiful kitchen. The kitchen features include island with quartz countertop and stainless steel appliances. Located just off of the kitchen is the laundry/mud room, with access to the 2-car garage. The primary suite is just down the hall and has a private bathroom & two closets. Additional features of the home include two more l bedrooms and a full hallway bathroom. The backyard offers tons of space to entertain or throw the ball around for the pup. It is fully fenced-in and has a large deck to enjoy. As wonderful as the home is, the area is equally as impressive! No matter the interest or hobby, there is so much to enjoy nearby. Consider an afternoon of wine tastings with friends at Potomac Point Vineyard or maybe grab dinner at Zibibbo 73. Looking for fun things to do outside? Explore Government Island, Crows Nest Natural Area Preserve, or Aquia Landing Park. Shopping options are also in no short supply, with options that include Target, T.J. Maxx, Best Buy, PetSmart, Lowes, Home Depot & Giant.*Please note, some community amenities include additional fees but many offer discounts for being a community resident*
Location
State VA
County Stafford
Zoning R1
Rooms
Other Rooms Living Room, Dining Room, Primary Bedroom, Bedroom 2, Bedroom 3, Kitchen, Laundry, Bathroom 2, Primary Bathroom
Main Level Bedrooms 3
Interior
Interior Features Chair Railings, Dining Area, Entry Level Bedroom, Family Room Off Kitchen, Kitchen - Island, Upgraded Countertops, Ceiling Fan(s), Combination Dining/Living, Crown Moldings, Floor Plan - Open, Primary Bath(s), Recessed Lighting
Hot Water Electric
Heating Heat Pump(s)
Cooling Ceiling Fan(s), Central A/C
Flooring Luxury Vinyl Plank, Ceramic Tile
Fireplaces Number 1
Equipment Dishwasher, Oven/Range - Electric, Range Hood, Refrigerator, Stainless Steel Appliances
Fireplace Y
Appliance Dishwasher, Oven/Range - Electric, Range Hood, Refrigerator, Stainless Steel Appliances
Heat Source Electric
Laundry Main Floor
Exterior
Exterior Feature Porch(es), Deck(s)
Parking Features Garage - Front Entry, Inside Access
Garage Spaces 2.0
Fence Fully
Amenities Available Baseball Field, Basketball Courts, Bike Trail, Boat Ramp, Boat Dock/Slip, Common Grounds, Dog Park, Gated Community, Golf Course, Golf Course Membership Available, Horse Trails, Jog/Walk Path, Marina/Marina Club, Picnic Area, Pool - Outdoor, Pool Mem Avail, Putting Green, Riding/Stables, Soccer Field, Tennis Courts, Tot Lots/Playground, Volleyball Courts
Water Access N
View Trees/Woods
Accessibility None
Porch Porch(es), Deck(s)
Attached Garage 2
Total Parking Spaces 2
Garage Y
Building
Story 1
Foundation Crawl Space
Sewer Public Sewer
Water Public
Architectural Style Ranch/Rambler
Level or Stories 1
Additional Building Above Grade, Below Grade
New Construction N
Schools
Elementary Schools Hampton Oaks
Middle Schools Shirley C. Heim
High Schools Brooke Point
School District Stafford County Public Schools
Others
Pets Allowed N
Senior Community No
Tax ID 21B 1399
Ownership Fee Simple
SqFt Source Assessor
Acceptable Financing Conventional, FHA, VA, Cash
Listing Terms Conventional, FHA, VA, Cash
Financing Conventional,FHA,VA,Cash
Special Listing Condition Standard
Read Less Info
Want to know what your home might be worth? Contact us for a FREE valuation!

Our team is ready to help you sell your home for the highest possible price ASAP

Bought with Ronald Lenz • Century 21 Redwood Realty




