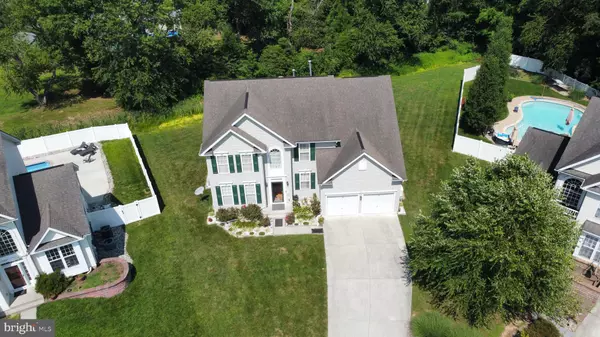For more information regarding the value of a property, please contact us for a free consultation.
Key Details
Sold Price $425,000
Property Type Single Family Home
Sub Type Detached
Listing Status Sold
Purchase Type For Sale
Square Footage 4,187 sqft
Price per Sqft $101
Subdivision Hidden Pond
MLS Listing ID DEKT2012624
Sold Date 10/18/22
Style Colonial
Bedrooms 4
Full Baths 3
Half Baths 1
HOA Y/N N
Abv Grd Liv Area 2,832
Originating Board BRIGHT
Year Built 2006
Annual Tax Amount $2,114
Tax Year 2021
Lot Size 0.300 Acres
Acres 0.3
Lot Dimensions 41.31 x 218.11
Property Description
Although this home is 16 years old it shows like new. 4 bedrooms upstair with 2 full baths all with ample closets including 2 walk-ins in the owners suite. On the first floor the spacious layout includes a large foyer, formal living room which could easily be a music room or office. There is plenty of room to eat at the bar in the kitchen, in the morning room for a bright start to the day or in the formal dining room for the special occasions. The adjoining family room includes a gas fireplace for creating that cozy time when the weather changes. The current owners had the builder complete the basement with several rooms to accommodate whatever your needs happen to be including another full bathroom. There is a recent addition of a 16 KW stand by generator as well as many other updates too numerous to mention.
Location
State DE
County Kent
Area Lake Forest (30804)
Zoning RES
Rooms
Other Rooms Living Room, Dining Room, Primary Bedroom, Bedroom 2, Bedroom 3, Kitchen, Family Room, Bedroom 1, Attic
Basement Full
Interior
Interior Features Primary Bath(s), Breakfast Area
Hot Water Natural Gas
Heating Hot Water
Cooling Central A/C
Flooring Wood, Fully Carpeted, Vinyl
Fireplaces Number 1
Fireplaces Type Heatilator, Gas/Propane, Fireplace - Glass Doors
Equipment Built-In Range, Dishwasher, Disposal
Furnishings No
Fireplace Y
Appliance Built-In Range, Dishwasher, Disposal
Heat Source Natural Gas
Laundry Main Floor
Exterior
Parking Features Garage - Front Entry, Garage Door Opener, Inside Access
Garage Spaces 2.0
Utilities Available Cable TV
Water Access N
Roof Type Pitched,Shingle
Accessibility None
Attached Garage 2
Total Parking Spaces 2
Garage Y
Building
Lot Description Level, Open, Front Yard, Rear Yard, SideYard(s)
Story 2
Foundation Concrete Perimeter
Sewer Public Sewer
Water Public
Architectural Style Colonial
Level or Stories 2
Additional Building Above Grade, Below Grade
Structure Type 9'+ Ceilings
New Construction N
Schools
High Schools Lake Forest
School District Lake Forest
Others
Senior Community No
Tax ID SM-07-12903-02-1100-000
Ownership Fee Simple
SqFt Source Estimated
Security Features Motion Detectors,Security System,Fire Detection System,Smoke Detector,Surveillance Sys
Acceptable Financing Conventional, VA, FHA, USDA
Horse Property N
Listing Terms Conventional, VA, FHA, USDA
Financing Conventional,VA,FHA,USDA
Special Listing Condition Standard
Read Less Info
Want to know what your home might be worth? Contact us for a FREE valuation!

Our team is ready to help you sell your home for the highest possible price ASAP

Bought with Karyn R. Stant • Keller Williams Realty Central-Delaware




