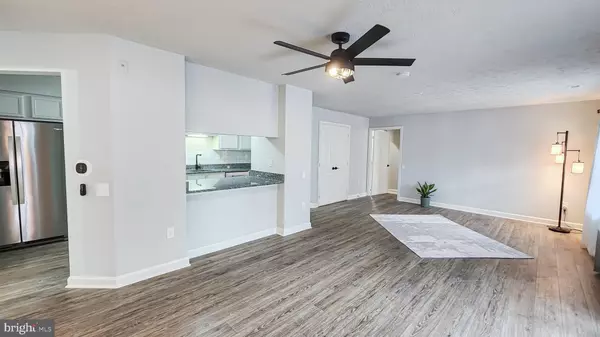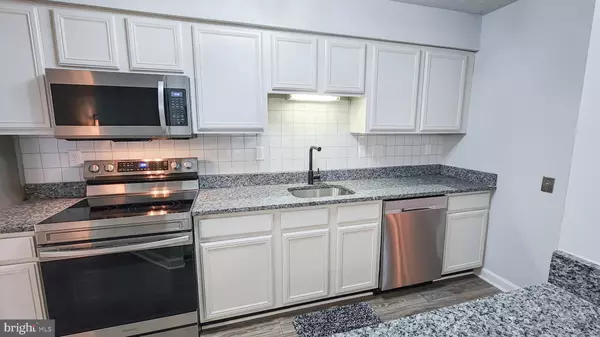For more information regarding the value of a property, please contact us for a free consultation.
Key Details
Sold Price $265,000
Property Type Condo
Sub Type Condo/Co-op
Listing Status Sold
Purchase Type For Sale
Square Footage 1,115 sqft
Price per Sqft $237
Subdivision Spring Ridge
MLS Listing ID MDFR2023894
Sold Date 10/14/22
Style Colonial,Traditional,Other
Bedrooms 2
Full Baths 2
Condo Fees $182/mo
HOA Fees $98/mo
HOA Y/N Y
Abv Grd Liv Area 1,115
Originating Board BRIGHT
Year Built 1996
Annual Tax Amount $2,110
Tax Year 2022
Property Description
Don't miss out on this fully-updated ground floor patio unit in desirable Spring Ridge! This home is truly move-in ready, complete with brand new furnace/central air (with Ecobee thermostat), new gas hot water heater, an all new stainless steel appliance package (including refrigerator, range, dishwasher, and microwave), new granite counters with undermount sink and modern spray faucet, updated light and plumbing fixtures, and convenient all-in-one front load washer/dryer unit housed in an extra large laundry room. The primary bedroom features an en suite bathroom with jetted soaking tub and shower, ceiling fan with remote, and large clothes closet. Freshly painted throughout, it is equipped with many ADA compliant features including easy-care extra durable luxury plank flooring (with no room transitions), 32"+ door widths, lever style door handles, comfort height toilets, and accessible height switches. With a convenient street-level location, unloading groceries or welcoming visitors by way of your private brick enclosed patio is a breeze! The community amenities of Spring Ridge are impressive, with four pools, tennis/basketball courts, a soccer field, numerous playgrounds and tot lots, over 20 miles of walking paths/sidewalks, plus 200 acres of rolling open space--including 38 acres of Certified Nature Sanctuary. Spring Ridge also boasts many outstanding conveniences including a grocery store, shops and restaurants, a gas station, and a Fire station. The community is convenient to major commuter routes, and it's just a short trip into Downtown Frederick with endless shopping and cultural opportunities.
Location
State MD
County Frederick
Zoning PUD
Rooms
Other Rooms Living Room, Dining Room, Primary Bedroom, Bedroom 2, Kitchen, Foyer, Bathroom 2, Primary Bathroom
Main Level Bedrooms 2
Interior
Interior Features Ceiling Fan(s), Combination Dining/Living, Entry Level Bedroom, Family Room Off Kitchen, Floor Plan - Open, Pantry, Primary Bath(s), Soaking Tub, Sprinkler System, Upgraded Countertops, Walk-in Closet(s)
Hot Water Natural Gas
Heating Programmable Thermostat, Forced Air
Cooling Central A/C, Programmable Thermostat, Ceiling Fan(s)
Flooring Luxury Vinyl Plank
Equipment Built-In Microwave, Dishwasher, Disposal, Dryer, Washer, Stove, Refrigerator, Stainless Steel Appliances
Furnishings No
Fireplace N
Window Features Bay/Bow,Screens
Appliance Built-In Microwave, Dishwasher, Disposal, Dryer, Washer, Stove, Refrigerator, Stainless Steel Appliances
Heat Source Natural Gas
Laundry Has Laundry, Washer In Unit, Dryer In Unit
Exterior
Exterior Feature Patio(s)
Amenities Available Bike Trail, Common Grounds, Jog/Walk Path, Pool - Outdoor, Other, Tot Lots/Playground, Club House
Water Access N
Accessibility 2+ Access Exits, Accessible Switches/Outlets, Doors - Lever Handle(s), 36\"+ wide Halls, Level Entry - Main, Other
Porch Patio(s)
Garage N
Building
Story 1
Unit Features Garden 1 - 4 Floors
Sewer Public Sewer
Water Public
Architectural Style Colonial, Traditional, Other
Level or Stories 1
Additional Building Above Grade, Below Grade
New Construction N
Schools
School District Frederick County Public Schools
Others
Pets Allowed Y
HOA Fee Include Ext Bldg Maint,Pool(s),Common Area Maintenance,Road Maintenance,Snow Removal,Trash
Senior Community No
Tax ID 1109293833
Ownership Condominium
Security Features Main Entrance Lock,Carbon Monoxide Detector(s)
Special Listing Condition Standard
Pets Allowed Number Limit
Read Less Info
Want to know what your home might be worth? Contact us for a FREE valuation!

Our team is ready to help you sell your home for the highest possible price ASAP

Bought with Jill C Coleman • RE/MAX Realty Centre, Inc.
GET MORE INFORMATION





