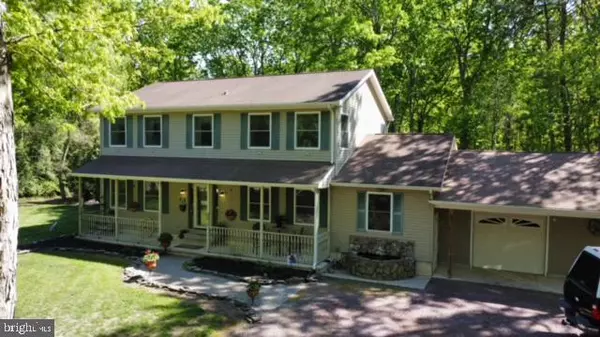For more information regarding the value of a property, please contact us for a free consultation.
Key Details
Sold Price $358,700
Property Type Single Family Home
Listing Status Sold
Purchase Type For Sale
Square Footage 2,576 sqft
Price per Sqft $139
Subdivision Decarlo Tract
MLS Listing ID NJCB2006478
Sold Date 10/26/22
Style Colonial
Bedrooms 3
Full Baths 3
Half Baths 1
HOA Y/N N
Abv Grd Liv Area 2,576
Originating Board BRIGHT
Year Built 2000
Annual Tax Amount $6,495
Tax Year 2020
Lot Size 2.000 Acres
Acres 2.0
Lot Dimensions 0.00 x 0.00
Property Description
Make this house your new home. This house has so much to offer. Make an appointment today. This house is a must see in person to appreciate everything it has to offer. SELLER is including a home warranty. Beautiful two-story house with lots of yard to sit and enjoy nature. This home has a lot to offer, starting with 2576 sq ft with 3 bdrms and 3.5 baths. Eat in kitchen and also a formal dining room. A living room and an additional room for kids' room, family room, or office space. This home has an above ground pool with large deck to spend your summers at. POOL is open. This house has an outside shower. There are multiple water yard hydrants and electric outlets throughout the property. Along with a breath-taking landscaped yard you have an inground sprinkler system, three sheds, and a relaxing fishpond in front of the house to sit and enjoy. All three sheds are complete with electric. The largest of the sheds is being utilized as dual-purpose hen house and livestock supplies. Bonus room with wet bar and bathroom with separate entrance. This room could also possibly be used as in law apartment with a private entrance. **Appliances and inground sprinkler system AS IS. **
Owner is including an additional four lots that equal an acre. With the additional 4 lots the total property being sold will be a total of 2 +/-acres. The additional 4 lots could be a possible buildable lot.
Location
State NJ
County Cumberland
Area Lawrence Twp (20608)
Zoning R1
Rooms
Other Rooms Living Room, Dining Room, Bedroom 2, Bedroom 3, Kitchen, Family Room, Bedroom 1, Bathroom 1, Bathroom 2, Bonus Room
Basement Full, Interior Access, Outside Entrance, Poured Concrete, Rear Entrance, Sump Pump, Unfinished, Walkout Stairs, Windows
Interior
Interior Features Walk-in Closet(s), Entry Level Bedroom, Family Room Off Kitchen, Attic/House Fan, Carpet, Ceiling Fan(s), Chair Railings, Crown Moldings, Combination Kitchen/Dining, Dining Area, Formal/Separate Dining Room, Pantry, Stall Shower, Tub Shower, Water Treat System, WhirlPool/HotTub, Window Treatments, Wood Floors
Hot Water Propane, Instant Hot Water
Heating Forced Air
Cooling Central A/C, Ceiling Fan(s), Attic Fan, Dehumidifier
Flooring Carpet, Hardwood, Ceramic Tile, Vinyl
Equipment Dishwasher, Dryer, Icemaker, Microwave, Refrigerator, Stove, Washer
Furnishings No
Fireplace N
Window Features Double Hung,Double Pane,Screens
Appliance Dishwasher, Dryer, Icemaker, Microwave, Refrigerator, Stove, Washer
Heat Source Propane - Leased
Laundry Basement
Exterior
Exterior Feature Deck(s), Porch(es), Roof
Garage Garage Door Opener, Garage - Front Entry, Inside Access
Garage Spaces 5.0
Pool Above Ground, Filtered, Vinyl
Utilities Available Electric Available, Propane, Cable TV
Waterfront N
Water Access N
View Trees/Woods, Garden/Lawn
Roof Type Shingle
Street Surface Gravel
Accessibility Level Entry - Main, 2+ Access Exits, Accessible Switches/Outlets, Doors - Lever Handle(s), Doors - Swing In, Roll-in Shower
Porch Deck(s), Porch(es), Roof
Road Frontage Boro/Township
Parking Type Attached Garage, Driveway
Attached Garage 2
Total Parking Spaces 5
Garage Y
Building
Lot Description Additional Lot(s), Front Yard, Landscaping, Partly Wooded, Pond, Rear Yard, Road Frontage, SideYard(s), Landlocked, Rural
Story 2
Foundation Block
Sewer Private Septic Tank
Water Private
Architectural Style Colonial
Level or Stories 2
Additional Building Above Grade, Below Grade
Structure Type Dry Wall
New Construction N
Schools
Elementary Schools Myron L Powell
School District Lawrence Township
Others
Pets Allowed Y
Senior Community No
Tax ID 08-00037-00008
Ownership Fee Simple
SqFt Source Estimated
Security Features Security System
Acceptable Financing Cash, Conventional, FHA, VA
Horse Property N
Listing Terms Cash, Conventional, FHA, VA
Financing Cash,Conventional,FHA,VA
Special Listing Condition Standard
Pets Description No Pet Restrictions
Read Less Info
Want to know what your home might be worth? Contact us for a FREE valuation!

Our team is ready to help you sell your home for the highest possible price ASAP

Bought with Rachel Rowe • Weichert Realtors-Mullica Hill
GET MORE INFORMATION





