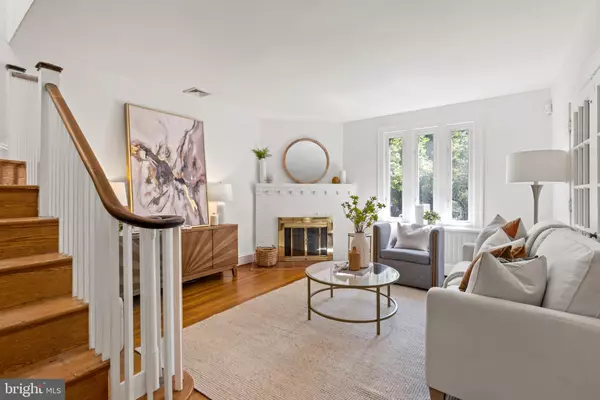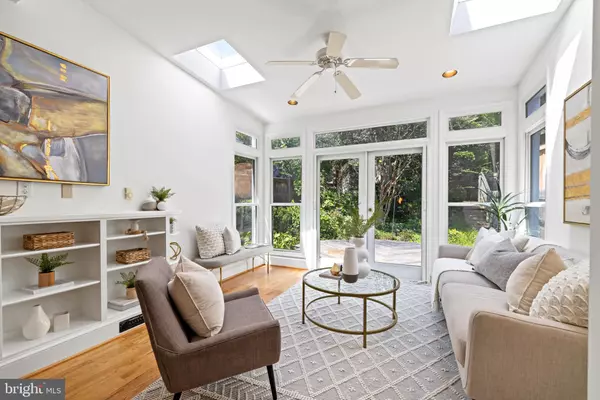For more information regarding the value of a property, please contact us for a free consultation.
Key Details
Sold Price $1,270,000
Property Type Single Family Home
Sub Type Twin/Semi-Detached
Listing Status Sold
Purchase Type For Sale
Square Footage 1,612 sqft
Price per Sqft $787
Subdivision Cleveland Park
MLS Listing ID DCDC2064390
Sold Date 11/14/22
Style Tudor
Bedrooms 4
Full Baths 3
Half Baths 1
HOA Y/N N
Abv Grd Liv Area 1,612
Originating Board BRIGHT
Year Built 1928
Annual Tax Amount $4,642
Tax Year 2021
Lot Size 3,766 Sqft
Acres 0.09
Property Description
$110,000 price adjustment! Actual square footage is closer to approx 2500 Sq ft - tax record does not reflect addition.
A Cleveland Park gem! Available for sale for the first time in 30 years, this semi detached home has been thoughtfully updated and lovingly maintained over the years by its owner. Located in Cleveland Park's historic district, this 1928 Tudor style residence offers not only incredible living space and access to wonderful neighborhood amenities, but also a rich history. The architectural details are evident upon approaching the home. Through the arched brick entryway, you walk through a covered front porch into your front door. Ever so carefully crafted from solid hardwood, with a perfect arch to match the entryway, you enter the home and are welcomed by a coat closet and powder room leading into the first level of living space. To your right, you have your formal living room, spacious and complete with a wood burning fireplace and lots of windows. As you make your way towards the back of the home, through the dining room, you are welcomed by a large addition flooded with natural light offering another living/dining space, built ins, and an expanded kitchen, and beautiful french doors that swing open to your private patio. The upstairs offers 2 bedrooms, 1 den, 2 full bathrooms, an additional loft space perfect for an office or another bedroom, and skylights galore! The lower level consists of tons of storage space, another bedroom, and full bath with a side entrance leading to the exterior. Enjoy coffee and cocktails on your private outdoor deck surrounded by mature landscaping and a koi pond. Newer roof, boiler, & water heater. With an unbeatable location, proximity to private and public schools, restaurants, shopping, metro, parks, and more this is an extraordinary opportunity to own a piece of history here at 3201 Porter St.
Location
State DC
County Washington
Zoning RES
Rooms
Basement Improved, Side Entrance
Interior
Hot Water Natural Gas
Heating Hot Water
Cooling None
Fireplaces Number 1
Heat Source Natural Gas
Exterior
Garage Other
Garage Spaces 1.0
Waterfront N
Water Access N
Accessibility None
Parking Type Detached Garage, Off Street, On Street, Other
Total Parking Spaces 1
Garage Y
Building
Story 4
Foundation Block
Sewer Public Sewer
Water Public
Architectural Style Tudor
Level or Stories 4
Additional Building Above Grade, Below Grade
New Construction N
Schools
School District District Of Columbia Public Schools
Others
Senior Community No
Tax ID 2061//0110
Ownership Fee Simple
SqFt Source Assessor
Special Listing Condition Standard
Read Less Info
Want to know what your home might be worth? Contact us for a FREE valuation!

Our team is ready to help you sell your home for the highest possible price ASAP

Bought with Todd A Vassar • Compass
GET MORE INFORMATION





