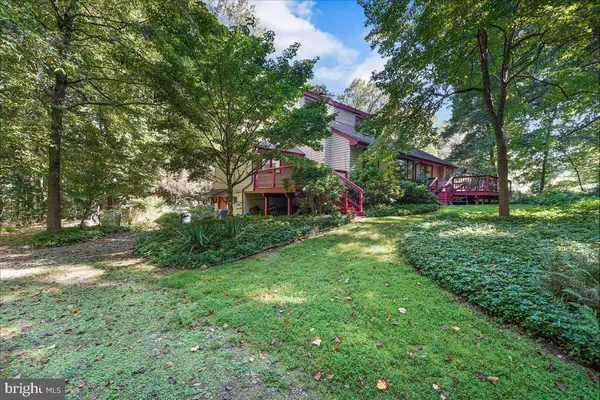For more information regarding the value of a property, please contact us for a free consultation.
Key Details
Sold Price $440,000
Property Type Single Family Home
Sub Type Detached
Listing Status Sold
Purchase Type For Sale
Square Footage 1,872 sqft
Price per Sqft $235
Subdivision Carriage Run
MLS Listing ID PACT2032336
Sold Date 11/15/22
Style Contemporary
Bedrooms 3
Full Baths 2
Half Baths 2
HOA Y/N N
Abv Grd Liv Area 1,872
Originating Board BRIGHT
Year Built 1975
Annual Tax Amount $6,184
Tax Year 2022
Lot Size 1.800 Acres
Acres 1.8
Lot Dimensions 0.00 x 0.00
Property Description
Looking for that perfect unique property? 112 Carriage Run Drive is what you have been searching for! The 1.8 acres provide a tranquil and park like setting with the right amount of privacy! There is so much potential and opportunity with the finished basement, shop area and large detached garage with 2 double doors, one side of the garage has a pit for working on cars. Open floor plan with vaulted ceilings, hardwood floors, open wood staircase, gas fireplace, tons of windows and a slider to access one of the 3 decks compose the main living area. First floor primary bedroom with hardwood floors, large closets and vaulted ceilings. Kitchen offers plenty of storage with the custom built in pantry, a powder room and a pass through into the dining room. Two additional bedrooms with vaulted ceilings and a bath make up the second floor. The basement is finished with a powder room, gas fireplace and shop with a full walk out. You are in the middle of nature with trees, a fishpond, and a storage shed. Conveniently located to Delaware and Rt 1 access. Please do not drive down the driveway without an appointment.
Location
State PA
County Chester
Area Franklin Twp (10372)
Zoning R
Rooms
Basement Daylight, Full, Fully Finished
Main Level Bedrooms 1
Interior
Hot Water Electric
Heating Forced Air
Cooling Central A/C
Flooring Carpet, Ceramic Tile, Hardwood
Fireplaces Number 2
Fireplaces Type Gas/Propane
Equipment Dishwasher
Fireplace Y
Appliance Dishwasher
Heat Source Propane - Owned
Laundry Main Floor
Exterior
Exterior Feature Deck(s)
Garage Oversized
Garage Spaces 3.0
Waterfront N
Water Access N
Roof Type Asphalt
Accessibility None
Porch Deck(s)
Parking Type Detached Garage, Driveway
Total Parking Spaces 3
Garage Y
Building
Story 2
Foundation Block
Sewer On Site Septic
Water Well
Architectural Style Contemporary
Level or Stories 2
Additional Building Above Grade, Below Grade
Structure Type Vaulted Ceilings
New Construction N
Schools
School District Avon Grove
Others
Senior Community No
Tax ID 72-04L-0012
Ownership Fee Simple
SqFt Source Assessor
Acceptable Financing Cash, Conventional
Listing Terms Cash, Conventional
Financing Cash,Conventional
Special Listing Condition Standard
Read Less Info
Want to know what your home might be worth? Contact us for a FREE valuation!

Our team is ready to help you sell your home for the highest possible price ASAP

Bought with S. Brian Hadley • Patterson-Schwartz-Hockessin
GET MORE INFORMATION





