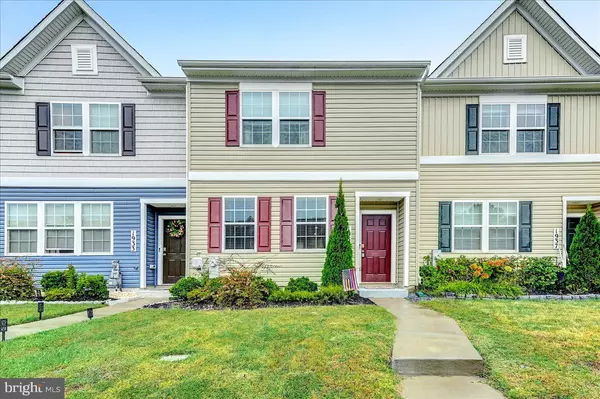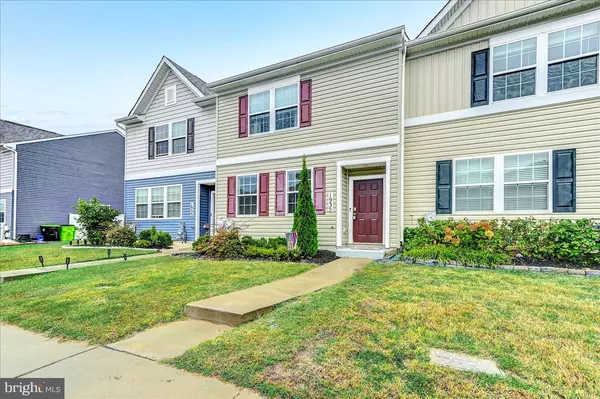For more information regarding the value of a property, please contact us for a free consultation.
Key Details
Sold Price $245,000
Property Type Townhouse
Sub Type Interior Row/Townhouse
Listing Status Sold
Purchase Type For Sale
Square Footage 1,432 sqft
Price per Sqft $171
Subdivision Trimble Meadows
MLS Listing ID MDHR2013496
Sold Date 11/17/22
Style Traditional
Bedrooms 3
Full Baths 2
Half Baths 1
HOA Fees $15
HOA Y/N Y
Abv Grd Liv Area 1,432
Originating Board BRIGHT
Year Built 2019
Annual Tax Amount $2,120
Tax Year 2022
Lot Size 1,960 Sqft
Acres 0.04
Property Description
Come check out this 3 bedroom, 2.5 bath townhome in the Trimble Meadows community in Edgewood, MD. Just 5 minutes off I-95 and moments from all shopping, dining and amenities, this location is convenient for those that commute into work or who want to zip around town with ease. Coming through the front door you will enter into the open-concept kitchen, living and dining areas making entertaining a breeze. Take note of the LVP flooring flowing throughout this level making these spaces seamlessly flow into one. The kitchen boasts a breakfast bar, sparkling granite countertops, stainless steel appliances, recessed lighting, brand new dishwasher (Sept.2022) and MORE! You'll love the trendy shiplap accent up the wall with a built in wood mantel and electric fireplace perfect to cozy up next to on these chilly fall days ahead. There is a half bath on this level, too. Upstairs you will find 3 bedrooms and 2 full bathrooms. All of the bedrooms are spacious and have their own closet space. The laundry is on the 2nd floor too. Out back you will enjoy being able to let the pups out to their very own fenced in back yard with vinyl privacy fencing. There is a large concrete patio perfect for grilling out and summer time BBQ's. There are 2 spots of assigned parking as well as an overflow lot for having guests over. Schedule your private tour today!
AGENTS PLEASE READ AGENT REMARKS!
Location
State MD
County Harford
Zoning R3COS
Rooms
Other Rooms Dining Room, Primary Bedroom, Bedroom 2, Bedroom 3, Kitchen, Foyer, Great Room
Interior
Interior Features Butlers Pantry, Kitchen - Island, Kitchen - Eat-In, Dining Area, Primary Bath(s), Floor Plan - Open
Hot Water Electric
Heating Forced Air, Programmable Thermostat
Cooling Central A/C, Programmable Thermostat
Fireplaces Number 1
Fireplaces Type Electric
Equipment Dishwasher, Disposal, Microwave, Oven - Self Cleaning, Refrigerator, Icemaker, Water Heater, Oven/Range - Gas
Fireplace Y
Window Features Double Pane,Low-E,Screens
Appliance Dishwasher, Disposal, Microwave, Oven - Self Cleaning, Refrigerator, Icemaker, Water Heater, Oven/Range - Gas
Heat Source Central
Exterior
Garage Spaces 2.0
Water Access N
Roof Type Asphalt
Accessibility None
Total Parking Spaces 2
Garage N
Building
Story 2
Foundation Slab
Sewer Public Sewer
Water Public
Architectural Style Traditional
Level or Stories 2
Additional Building Above Grade, Below Grade
Structure Type 9'+ Ceilings,Dry Wall
New Construction N
Schools
School District Harford County Public Schools
Others
Senior Community No
Tax ID 1301363352
Ownership Fee Simple
SqFt Source Assessor
Security Features Fire Detection System,Sprinkler System - Indoor
Acceptable Financing Conventional, Cash, FHA, VA
Listing Terms Conventional, Cash, FHA, VA
Financing Conventional,Cash,FHA,VA
Special Listing Condition Standard
Read Less Info
Want to know what your home might be worth? Contact us for a FREE valuation!

Our team is ready to help you sell your home for the highest possible price ASAP

Bought with Michelle Shu Yang • PropertyWize Realty, LLC




