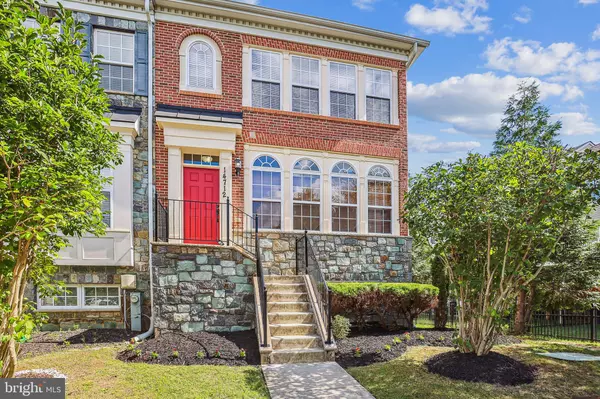For more information regarding the value of a property, please contact us for a free consultation.
Key Details
Sold Price $530,000
Property Type Townhouse
Sub Type End of Row/Townhouse
Listing Status Sold
Purchase Type For Sale
Square Footage 1,848 sqft
Price per Sqft $286
Subdivision Oak Creek
MLS Listing ID MDPG2056140
Sold Date 11/18/22
Style Other
Bedrooms 4
Full Baths 3
Half Baths 1
HOA Fees $205/mo
HOA Y/N Y
Abv Grd Liv Area 1,848
Originating Board BRIGHT
Year Built 2008
Annual Tax Amount $6,193
Tax Year 2022
Lot Size 2,646 Sqft
Acres 0.06
Property Description
BACK ON THE MARKET!!!
Spacious End Unit Townhome with a one bedroom basement apartment set-up that can be used as a guest
area or an in-law suite! The main level boasts beautiful hardwood floors, a gourmet kitchen with GRANITE counter tops and stainless appliances. This four bedroom three and a half bathroom home has been freshly painted and is move-in ready. The master suite is a DREAM with a soaking tub, separate shower and double vanities! No need to take your laundry from floor to floor... Do your laundry on the bedroom level! Quiet, fenced in backyard located in the highly sought after Oak Creek community. This spectacular gated community is monitored by gate guards 24/7. Oak Creek has a beautiful 18-hole championship golf course, community swimming pool, clubhouse, and miles of trails! Very conveniently located near the Beltway, Route 301, Six Flags, Woodmore Town Center and easy access to Washington D.C.!
Location
State MD
County Prince Georges
Zoning RL
Rooms
Basement Fully Finished, Outside Entrance
Main Level Bedrooms 4
Interior
Hot Water Electric
Heating Central
Cooling Central A/C
Fireplaces Number 1
Furnishings No
Fireplace Y
Heat Source Electric
Laundry Upper Floor
Exterior
Garage Spaces 2.0
Water Access N
Accessibility None
Total Parking Spaces 2
Garage N
Building
Story 2
Foundation Brick/Mortar
Sewer Public Sewer
Water Public
Architectural Style Other
Level or Stories 2
Additional Building Above Grade, Below Grade
New Construction N
Schools
Elementary Schools Perrywood
Middle Schools Kettering
High Schools Dr. Henry A. Wise, Jr.
School District Prince George'S County Public Schools
Others
Pets Allowed Y
Senior Community No
Tax ID 17073637659
Ownership Fee Simple
SqFt Source Assessor
Acceptable Financing Cash, Conventional, FHA, VA
Listing Terms Cash, Conventional, FHA, VA
Financing Cash,Conventional,FHA,VA
Special Listing Condition Standard
Pets Allowed No Pet Restrictions
Read Less Info
Want to know what your home might be worth? Contact us for a FREE valuation!

Our team is ready to help you sell your home for the highest possible price ASAP

Bought with Kofi A Edjah • Tenet Real Estate Solutions




