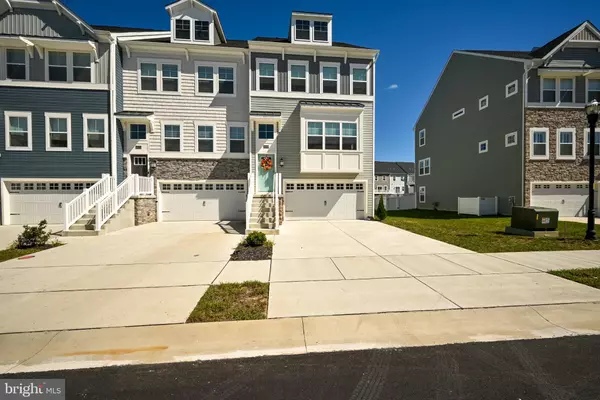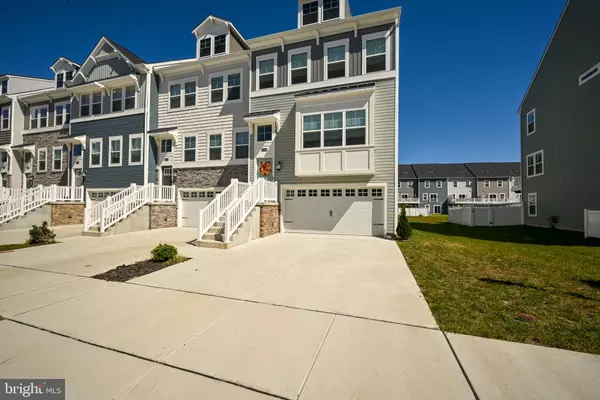For more information regarding the value of a property, please contact us for a free consultation.
Key Details
Sold Price $350,000
Property Type Townhouse
Sub Type End of Row/Townhouse
Listing Status Sold
Purchase Type For Sale
Square Footage 2,000 sqft
Price per Sqft $175
Subdivision Plantation Lakes
MLS Listing ID DESU2030462
Sold Date 11/21/22
Style Traditional
Bedrooms 3
Full Baths 2
Half Baths 2
HOA Fees $140/mo
HOA Y/N Y
Abv Grd Liv Area 2,000
Originating Board BRIGHT
Year Built 2021
Annual Tax Amount $1,243
Tax Year 2022
Lot Dimensions 34.00 x 91.00
Property Description
Looking for the Coastal lifestyle? Here is your opportunity to call amenity-rich Plantation Lakes home! Whether it's your full time primary residence or a weekend retreat, you'll delight in everything about this community. Pool, tennis, clubhouse with gym, walking trail, award winning golf and The Landing restaurant and lounge are just a few of the niceties. Just a year old, and used as a part time retreat by the sellers, you can have a "new" home without the wait for a new build. This end unit townhome has 3 levels of living space and a 2 car garage. The entry level of the home has direct access into the garage and a spacious family room with recessed lighting and backyard slider. You'll find a half bath here, and one on the 2nd level too. The 2nd level has an open layout with easy care luxury plank vinyl flooring and recessed lighting that accompanies loads of natural light. The luxury kitchen is the centerpiece, where you'll find a HUGE granite breakfast bar, dramatic pendant lighting, stainless appliance suite and rich, dark 42 inch cabinetry and a separate dining area. The uppermost floor brings you to a beautiful owner's retreat with its walk in closet and well appointed en suite bath. A double bowl vanity has granite and cabinetry finishes that mirror the kitchen's and a tile walk in shower. 2 additional bedrooms share a hall bath. The laundry is also on this level for convenience. This beautiful home is truly move-in ready!
Location
State DE
County Sussex
Area Dagsboro Hundred (31005)
Zoning TN
Interior
Interior Features Carpet, Butlers Pantry, Crown Moldings, Family Room Off Kitchen, Floor Plan - Open, Kitchen - Island, Pantry, Primary Bath(s), Recessed Lighting, Stall Shower, Tub Shower, Upgraded Countertops, Walk-in Closet(s), Wet/Dry Bar, Window Treatments
Hot Water Natural Gas
Heating Forced Air
Cooling Central A/C
Flooring Carpet, Ceramic Tile, Luxury Vinyl Plank
Equipment Built-In Microwave, Dishwasher, Dryer, Oven/Range - Gas, Refrigerator, Stainless Steel Appliances, Washer, Water Heater
Fireplace N
Window Features Double Hung,Screens
Appliance Built-In Microwave, Dishwasher, Dryer, Oven/Range - Gas, Refrigerator, Stainless Steel Appliances, Washer, Water Heater
Heat Source Natural Gas
Laundry Upper Floor, Washer In Unit, Dryer In Unit
Exterior
Parking Features Garage - Front Entry, Garage Door Opener, Inside Access
Garage Spaces 4.0
Utilities Available Cable TV Available
Amenities Available Club House, Exercise Room, Golf Course Membership Available, Party Room, Pool - Outdoor, Tot Lots/Playground
Water Access N
View Garden/Lawn
Roof Type Architectural Shingle,Pitched
Accessibility None
Attached Garage 2
Total Parking Spaces 4
Garage Y
Building
Lot Description Front Yard, Rear Yard
Story 3
Foundation Slab
Sewer Public Sewer
Water Public
Architectural Style Traditional
Level or Stories 3
Additional Building Above Grade, Below Grade
Structure Type 9'+ Ceilings,Dry Wall
New Construction N
Schools
Elementary Schools East Millsboro
Middle Schools Millsboro
High Schools Sussex Central
School District Indian River
Others
HOA Fee Include Common Area Maintenance,Management,Pool(s),Snow Removal,Trash,Recreation Facility
Senior Community No
Tax ID 133-16.00-1704.00
Ownership Fee Simple
SqFt Source Assessor
Security Features Carbon Monoxide Detector(s),Exterior Cameras,Smoke Detector
Acceptable Financing Cash, Conventional, FHA, VA
Horse Property N
Listing Terms Cash, Conventional, FHA, VA
Financing Cash,Conventional,FHA,VA
Special Listing Condition Standard
Read Less Info
Want to know what your home might be worth? Contact us for a FREE valuation!

Our team is ready to help you sell your home for the highest possible price ASAP

Bought with Nicolette Buoncristiano • Empower Real Estate, LLC




