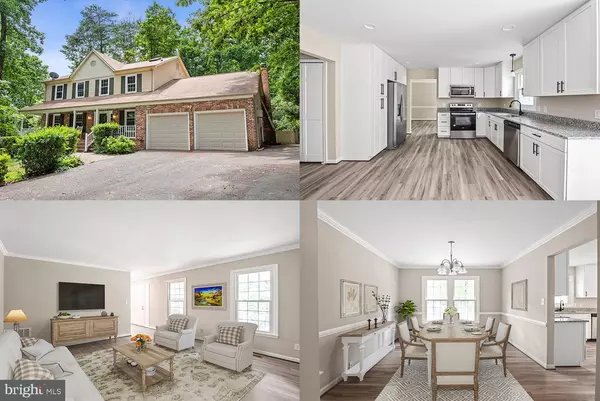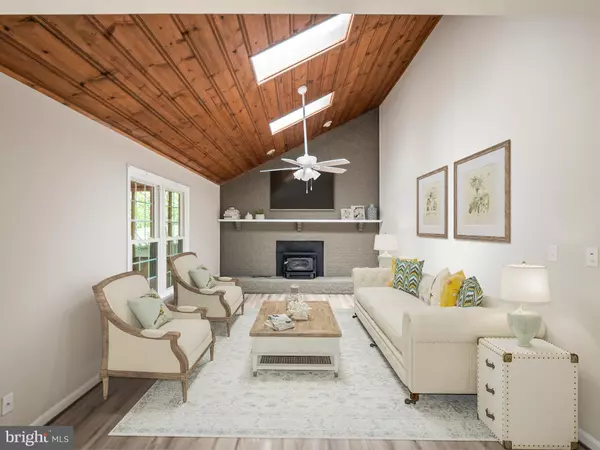For more information regarding the value of a property, please contact us for a free consultation.
Key Details
Sold Price $510,000
Property Type Single Family Home
Sub Type Detached
Listing Status Sold
Purchase Type For Sale
Square Footage 2,748 sqft
Price per Sqft $185
Subdivision Aquia Harbour
MLS Listing ID VAST2015362
Sold Date 12/02/22
Style Colonial
Bedrooms 5
Full Baths 3
Half Baths 1
HOA Fees $135/mo
HOA Y/N Y
Abv Grd Liv Area 2,748
Originating Board BRIGHT
Year Built 1986
Annual Tax Amount $2,668
Tax Year 2015
Lot Size 0.469 Acres
Acres 0.47
Property Description
Your custom built, move-in home is nestled on a quiet Cove on a rare level lot in sought after Aquia Harbour. This home has been completely remodeled, with covered front porch, screened in back porch and a deck that looks out onto a quiet, flat fenced in backyard with trees for privacy. Upon entering, you are greeted with beautiful new LVP flooring and fresh paint with a redesigned kitchen with all NEW soft close cabinets, granite counter tops, appliances and fixtures. The kitchen offers great entertaining potential as it opens to a vaulted family room with floor to ceiling brick fireplace. The garage has been converted to an in-law suite/au pair suite with kitchen, full bath and washer/dryer and can be used as income potential with private entrance. The main level is complete with formal living room, dining room and half bath. The upper level features a spacious Owner's Suite with a walk-in closet and an attached ensuite bath completely updated. The sleeping quarters are completed with 3 spacious bedrooms, Full Bath with sky-light and upper laundry room. Don't miss out on this beautiful home! Great for commuting with proximity to Quantico/FBI, I-95, Rte 1 , Brooke Station VRE, restaurants, shopping and so much more!!! **Garage converted into in-law suite and all hardware exists to be able to return to a garage** Windows (2014), Roof (2014), HVAC (2014), Water Heater (2022) Whole House Halo Air Filter (2022)
Accepting Back-Up Offers
Location
State VA
County Stafford
Zoning R1
Rooms
Main Level Bedrooms 1
Interior
Interior Features Breakfast Area, Family Room Off Kitchen, Dining Area, Kitchen - Eat-In, Primary Bath(s), Chair Railings, Crown Moldings, Upgraded Countertops, Entry Level Bedroom, Wood Floors, Recessed Lighting, Floor Plan - Open
Hot Water Electric
Heating Forced Air, Heat Pump(s)
Cooling Central A/C, Heat Pump(s)
Fireplaces Number 1
Equipment Dishwasher, Disposal, Dryer, Icemaker, Microwave, Oven/Range - Electric, Refrigerator, Washer
Fireplace Y
Appliance Dishwasher, Disposal, Dryer, Icemaker, Microwave, Oven/Range - Electric, Refrigerator, Washer
Heat Source Electric
Exterior
Exterior Feature Deck(s), Porch(es), Screened
Garage Spaces 6.0
Fence Rear, Other
Amenities Available Bar/Lounge, Baseball Field, Basketball Courts, Bike Trail, Boat Ramp, Boat Dock/Slip, Club House, Common Grounds, Day Care, Dining Rooms, Extra Storage, Gated Community, Golf Course, Golf Course Membership Available, Horse Trails, Jog/Walk Path, Marina/Marina Club, Meeting Room, Non-Lake Recreational Area, Party Room, Picnic Area, Pier/Dock, Pool - Outdoor, Pool Mem Avail, Putting Green, Riding/Stables, Security, Soccer Field, Swimming Pool, Tennis Courts, Tot Lots/Playground, Volleyball Courts
Water Access Y
Street Surface Paved
Accessibility None
Porch Deck(s), Porch(es), Screened
Total Parking Spaces 6
Garage N
Building
Lot Description Cul-de-sac
Story 2
Foundation Crawl Space
Sewer Public Sewer
Water Public
Architectural Style Colonial
Level or Stories 2
Additional Building Above Grade, Below Grade
New Construction N
Schools
High Schools Brooke Point
School District Stafford County Public Schools
Others
HOA Fee Include Common Area Maintenance,Management,Pier/Dock Maintenance,Snow Removal,Trash,Security Gate
Senior Community No
Tax ID 21B 1508
Ownership Fee Simple
SqFt Source Estimated
Special Listing Condition Standard
Read Less Info
Want to know what your home might be worth? Contact us for a FREE valuation!

Our team is ready to help you sell your home for the highest possible price ASAP

Bought with Linda D Lewis • EXP Realty, LLC




