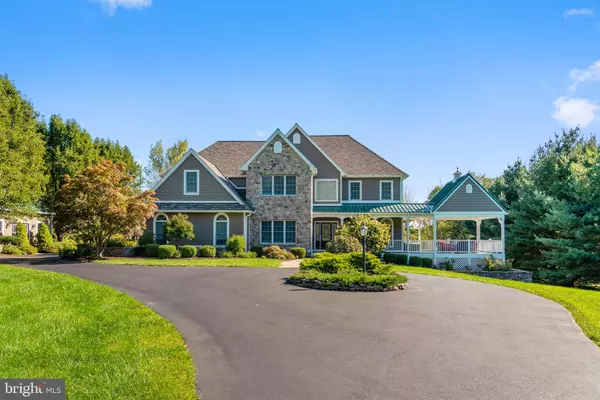For more information regarding the value of a property, please contact us for a free consultation.
Key Details
Sold Price $985,000
Property Type Single Family Home
Sub Type Detached
Listing Status Sold
Purchase Type For Sale
Square Footage 4,423 sqft
Price per Sqft $222
Subdivision None Available
MLS Listing ID PACT2033780
Sold Date 12/02/22
Style Colonial
Bedrooms 4
Full Baths 3
Half Baths 1
HOA Y/N N
Abv Grd Liv Area 4,423
Originating Board BRIGHT
Year Built 1997
Annual Tax Amount $14,897
Tax Year 2022
Lot Size 2.000 Acres
Acres 2.0
Lot Dimensions 0.00 x 0.00
Property Description
Welcome to 1 Houndstooth Lane! As you arrive at this very special home you will notice the beautiful curb appeal, and once inside you will find a well-built home featuring Hardie plank siding, newer roof and skylights as well as geothermal heating ready for family living and entertaining. There is a large wrap around front porch composed of tongue and groove composite decking. Through the front door is a grand two-story foyer that welcomes you to the open floor plan which offers newly refinished wood floors throughout, and large, tinted windows in every room. There is a cozy, formal living room with a gas fireplace, a spacious eat-in kitchen boasting updated cabinets, new appliances, granite countertops, a Corain backsplash, and sliders leading to the rear deck. The sun-filled family room features vaulted ceilings, skylights, a bar area, a wood-burning fireplace, and a back staircase leading to the second floor. Off the kitchen is a light-filled den with sliders to the deck. A powder room and mudroom with access to the attached three car garage complete this level.
On the second floor, double door entry leads to the expansive primary suite featuring a tray ceiling, comfortable sitting area with gas fireplace, along with a sizable walk-in closet. The Primary bathroom has a double sink vanity, shower, whirlpool tub and water closet. There are three additional nicely sized bedrooms on this level, all with generous closet space and beautiful views, sharing the hall bathroom with a double sink vanity and a skylight.
The massive lower level is fully finished and is the rec room all families dream of. In addition to the finished area there is plenty of storage space as well as a full bathroom and an exit to the pool area.
The outside space is truly stunning! Endless deck and porch areas, beautiful gardens, and a quaint walkway to the pool and cabana area make entertaining a joy. Friends and family will enjoy the delightful saltwater pool with new tile and coping.
One more fabulous feature of this home is the detached studio/workshop which provides an additional 480 square feet of space plus a loft. It would be perfect for an office, art studio, workshop or whatever your family needs.
Don’t wait to see this beautiful property!
Location
State PA
County Chester
Area West Vincent Twp (10325)
Zoning RESIDENTIAL
Rooms
Basement Fully Finished, Full, Outside Entrance, Walkout Level
Interior
Interior Features Family Room Off Kitchen, Crown Moldings, Formal/Separate Dining Room, Kitchen - Island, Primary Bath(s), Skylight(s), Soaking Tub, Walk-in Closet(s), Wood Floors
Hot Water S/W Changeover
Heating Forced Air
Cooling Central A/C
Fireplaces Number 3
Fireplaces Type Gas/Propane, Wood
Fireplace Y
Heat Source Geo-thermal, Electric
Laundry Upper Floor
Exterior
Garage Garage - Side Entry, Built In, Inside Access
Garage Spaces 3.0
Pool In Ground, Saltwater
Waterfront N
Water Access N
Accessibility None
Parking Type Attached Garage, Driveway
Attached Garage 3
Total Parking Spaces 3
Garage Y
Building
Story 2
Foundation Concrete Perimeter
Sewer On Site Septic
Water Well
Architectural Style Colonial
Level or Stories 2
Additional Building Above Grade, Below Grade
New Construction N
Schools
School District Owen J Roberts
Others
Senior Community No
Tax ID 25-07 -0130
Ownership Fee Simple
SqFt Source Assessor
Special Listing Condition Standard
Read Less Info
Want to know what your home might be worth? Contact us for a FREE valuation!

Our team is ready to help you sell your home for the highest possible price ASAP

Bought with Julie Romfh • BHHS Fox & Roach Wayne-Devon
GET MORE INFORMATION





