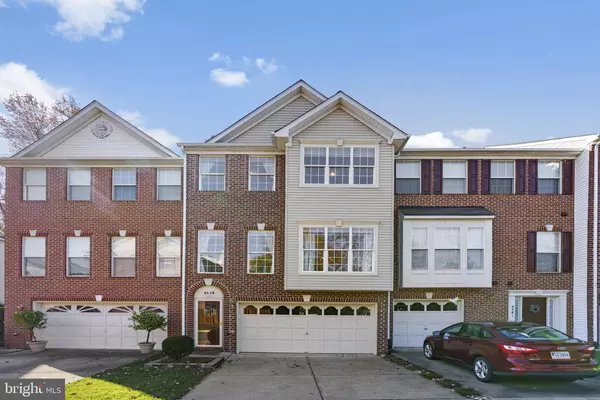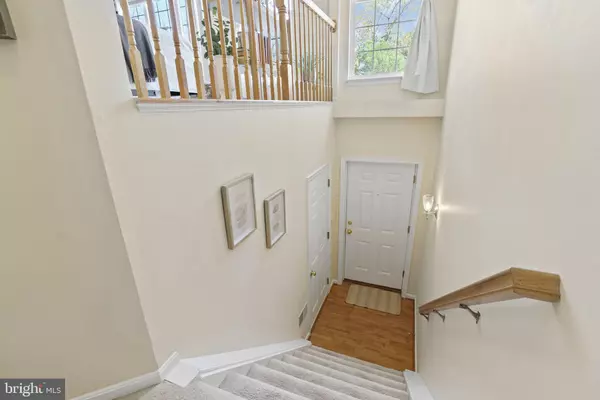For more information regarding the value of a property, please contact us for a free consultation.
Key Details
Sold Price $650,000
Property Type Townhouse
Sub Type Interior Row/Townhouse
Listing Status Sold
Purchase Type For Sale
Square Footage 2,069 sqft
Price per Sqft $314
Subdivision Kenwood Townes
MLS Listing ID VAFX2102660
Sold Date 12/05/22
Style Colonial
Bedrooms 3
Full Baths 3
Half Baths 1
HOA Fees $123/qua
HOA Y/N Y
Abv Grd Liv Area 1,814
Originating Board BRIGHT
Year Built 1998
Annual Tax Amount $6,689
Tax Year 2022
Lot Size 1,760 Sqft
Acres 0.04
Property Description
Welcome to 8379 Millwood Drive in the West Springfield High School pyramid! This lovingly kept brick interior townhouse with a 2-car garage has 3 levels and 2,070 square feet of interior living space. A traditional layout, the main level boasts a living room that opens to the formal dining room, a large eat-in kitchen that leads out to the well-maintained back deck, recessed lighting, stainless steel appliances - built-in cooktop, fridge with ice-maker (2016), dishwasher (2021), wall oven (2019), main level laundry room washer (2021) & dryer (2009) as well as a half bath. The upper level with 3 bedrooms- a spacious primary suite with double vanity, and large walk-in closet, a full guest bath, and 2 additional light-filled bedrooms with great closet space. The lower level includes a large rec room with a walk-out to the fully fenced backyard, storage room with utilities, and a full bathroom. Additional updates include- roof (2018), and HVAC (2010). Plenty of guest parking, walkable to restaurants, a gym, shopping, Whole Foods, Starbucks, and so much more!
Location
State VA
County Fairfax
Zoning 180
Direction East
Rooms
Other Rooms Living Room, Dining Room, Primary Bedroom, Bedroom 2, Bedroom 3, Kitchen, Breakfast Room, Recreation Room, Utility Room, Primary Bathroom, Full Bath
Basement Daylight, Full, Fully Finished, Heated, Interior Access, Outside Entrance, Rear Entrance, Walkout Level
Interior
Interior Features Carpet, Combination Dining/Living, Kitchen - Eat-In, Kitchen - Island, Kitchen - Table Space, Pantry, Walk-in Closet(s), Window Treatments, Wood Floors
Hot Water Natural Gas
Heating Central
Cooling Central A/C
Flooring Carpet, Laminate Plank
Equipment Built-In Microwave, Cooktop, Dishwasher, Disposal, Dryer, Refrigerator, Stainless Steel Appliances, Washer, Water Heater
Furnishings No
Appliance Built-In Microwave, Cooktop, Dishwasher, Disposal, Dryer, Refrigerator, Stainless Steel Appliances, Washer, Water Heater
Heat Source Natural Gas
Laundry Main Floor
Exterior
Exterior Feature Deck(s)
Parking Features Garage - Front Entry, Garage Door Opener, Inside Access
Garage Spaces 4.0
Fence Fully, Wood
Amenities Available Common Grounds, Tot Lots/Playground
Water Access N
Accessibility None
Porch Deck(s)
Attached Garage 2
Total Parking Spaces 4
Garage Y
Building
Lot Description Backs to Trees
Story 3
Foundation Slab
Sewer Public Sewer
Water Public
Architectural Style Colonial
Level or Stories 3
Additional Building Above Grade, Below Grade
Structure Type 9'+ Ceilings
New Construction N
Schools
Elementary Schools Rolling Valley
Middle Schools Irving
High Schools West Springfield
School District Fairfax County Public Schools
Others
HOA Fee Include Common Area Maintenance,Road Maintenance,Snow Removal,Lawn Care Front,Trash
Senior Community No
Tax ID 0793 35 0028
Ownership Fee Simple
SqFt Source Assessor
Acceptable Financing Cash, Conventional, FHA, VA, Other
Listing Terms Cash, Conventional, FHA, VA, Other
Financing Cash,Conventional,FHA,VA,Other
Special Listing Condition Standard
Read Less Info
Want to know what your home might be worth? Contact us for a FREE valuation!

Our team is ready to help you sell your home for the highest possible price ASAP

Bought with Christine C Goodrum • Hunt Country Sotheby's International Realty
GET MORE INFORMATION





