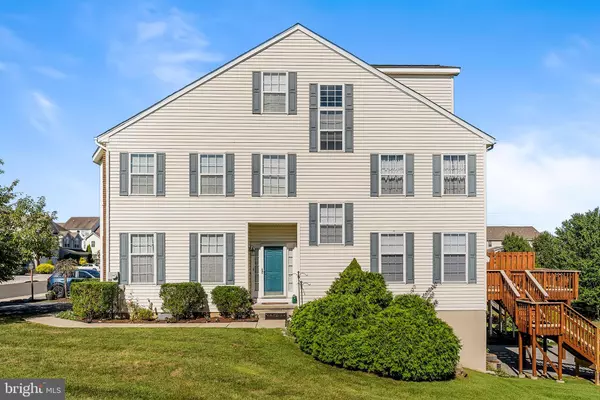For more information regarding the value of a property, please contact us for a free consultation.
Key Details
Sold Price $420,000
Property Type Townhouse
Sub Type End of Row/Townhouse
Listing Status Sold
Purchase Type For Sale
Square Footage 3,261 sqft
Price per Sqft $128
Subdivision Spring Ridge Crossin
MLS Listing ID PALH2004158
Sold Date 12/06/22
Style Colonial
Bedrooms 3
Full Baths 2
Half Baths 2
HOA Y/N N
Abv Grd Liv Area 2,649
Originating Board BRIGHT
Year Built 2003
Annual Tax Amount $6,323
Tax Year 2022
Lot Size 10,396 Sqft
Acres 0.24
Lot Dimensions 49.24 x 157.26
Property Description
Here’s your chance to own an end-unit townhome in Spring Ridge Crossing offering over 3,200 square feet! The main floor features an open-concept living & dining area with wood-looking tile & a sliding glass door leading out to the 2nd-story deck. The kitchen has been updated with beautiful granite countertops in 2016 & has a center island. There is a formal dining room with French doors that would also make a great office and an updated powder room. Up the open staircase & through the French doors is the primary bedroom with ensuite. There are 2 more nice-sized bedrooms, a full bath, & convenient laundry. The 3rd-floor offers endless possibilities along with remote-control skylights with built-in blinds. Even more space in the finished, daylight basement with a half-bath & sliding glass doors leading out to the ground-level patio. One car attached garage. New roof in 2020! Great location, close to shopping, restaurants, & easy highway access. All in the highly desirable East Penn SD!
Location
State PA
County Lehigh
Area Lower Macungie Twp (12311)
Zoning RESIDENTIAL
Rooms
Other Rooms Living Room, Dining Room, Primary Bedroom, Bedroom 2, Bedroom 3, Kitchen, Family Room, Foyer, Laundry, Recreation Room, Bonus Room, Primary Bathroom, Full Bath, Half Bath
Basement Full, Fully Finished
Interior
Interior Features Kitchen - Eat-In, Kitchen - Island
Hot Water Natural Gas
Heating Forced Air
Cooling Central A/C
Fireplaces Number 1
Equipment Built-In Microwave, Dishwasher, Disposal, Energy Efficient Appliances, Oven - Single, Refrigerator, Stainless Steel Appliances
Appliance Built-In Microwave, Dishwasher, Disposal, Energy Efficient Appliances, Oven - Single, Refrigerator, Stainless Steel Appliances
Heat Source Natural Gas
Laundry Upper Floor
Exterior
Garage Garage - Front Entry, Inside Access
Garage Spaces 3.0
Waterfront N
Water Access N
Roof Type Shingle
Accessibility None
Parking Type Attached Garage, Driveway
Attached Garage 1
Total Parking Spaces 3
Garage Y
Building
Story 3
Foundation Other
Sewer Public Sewer
Water Public
Architectural Style Colonial
Level or Stories 3
Additional Building Above Grade, Below Grade
New Construction N
Schools
Elementary Schools Willow Lane
Middle Schools Eyer
High Schools Emmaus
School District East Penn
Others
Senior Community No
Tax ID 548406777100-00001
Ownership Fee Simple
SqFt Source Assessor
Acceptable Financing Cash, Conventional, FHA, VA
Listing Terms Cash, Conventional, FHA, VA
Financing Cash,Conventional,FHA,VA
Special Listing Condition Standard
Read Less Info
Want to know what your home might be worth? Contact us for a FREE valuation!

Our team is ready to help you sell your home for the highest possible price ASAP

Bought with ERIC Andrew Dvotsky • BHHS Fox & Roach-Center City Walnut
GET MORE INFORMATION





