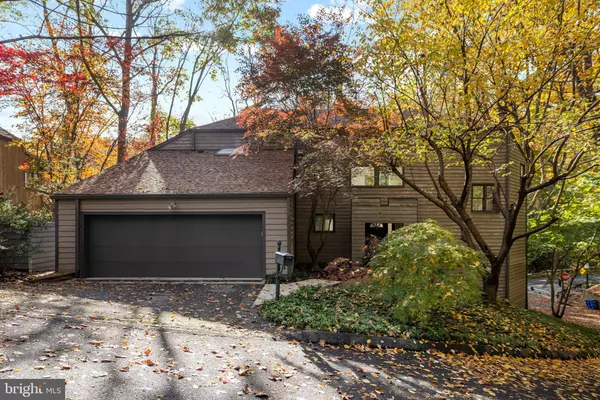For more information regarding the value of a property, please contact us for a free consultation.
Key Details
Sold Price $1,836,000
Property Type Single Family Home
Sub Type Detached
Listing Status Sold
Purchase Type For Sale
Square Footage 3,908 sqft
Price per Sqft $469
Subdivision Cleveland Park
MLS Listing ID DCDC2073910
Sold Date 12/09/22
Style Contemporary
Bedrooms 4
Full Baths 3
Half Baths 1
HOA Y/N N
Abv Grd Liv Area 2,404
Originating Board BRIGHT
Year Built 1977
Annual Tax Amount $11,768
Tax Year 2021
Lot Size 0.275 Acres
Acres 0.28
Lot Dimensions 134.0' x 132.48' x 113.32' x 102.47'
Property Description
The rarest of opportunities is now available. 2601 Klingle Road, NW is nestled into a quiet national park, surrounded by nature and protected lands with unparalleled wooded views. Yet it’s only a half mile from Cleveland Park’s Metro, shops and restaurants. ------
Uniquely situated on a cul de sac with only five other houses, this contemporary 3,908 sq ft four bedroom, three and a half bathroom home awaits its next fortunate owner. ------
As you enter the home you are greeted by a two-story sun-filled foyer and newly refinished oak hardwood floors throughout the main level. To your right an open plan living room, anchored by a cozy wood-burning fireplace, opens to a step-down family room with cathedral ceilings and a wall of windows overlooking the forests of Rock Creek Park. -------
The formal dining room is to the left of the foyer. With ample countertops and cabinetry, including a center island, this spacious kitchen offers an eat-in breakfast nook to enjoy informal meals. Through sliding glass doors is the first of three outdoor spaces – a large deck overlooking sylvan Rock Creek Park and the ideal location for entertaining and al fresco dining. ------
A two-car attached garage off the kitchen provides the ever-coveted covered parking, with a driveway for an additional two spaces. A powder room completes the main level. ------
Upstairs you'll find a loft-office or sitting room, with soaring ceilings that overlooks the main level and boasts peaceful wooded vistas. On the way to the primary suite is a thoughtfully proportioned space - ideal for reading or quiet contemplation. The primary suite provides a bedroom with vaulted ceilings, an en-suite bathroom with double vanity, tub and separate shower, a spacious walk-in closet and sylvan views. Three additional closets are found in the office. You will also find stairs to a roof deck with tree-top views. ------
The newly carpeted lower level hosts three additional sizeable bedrooms and two updated, ceramic tile full bathrooms. Its generously proportioned recreational room gives access to the patio. -------
2601 Klingle Road is a stone’s throw from the Klingle Valley Trail and the National Zoo, as well as Mount Pleasant and Beach Drive for easy access to downtown Washington and to Maryland.
Location
State DC
County Washington
Zoning R-1-A
Direction North
Rooms
Other Rooms Dining Room, Primary Bedroom, Sitting Room, Bedroom 2, Bedroom 3, Kitchen, Family Room, Bedroom 1, Loft, Office, Recreation Room, Bathroom 1, Bathroom 2, Primary Bathroom
Interior
Interior Features Breakfast Area, Dining Area, Floor Plan - Open, Formal/Separate Dining Room, Kitchen - Island, Primary Bath(s), Skylight(s), Stall Shower, Wood Floors, Kitchen - Eat-In, Recessed Lighting, Walk-in Closet(s)
Hot Water Electric
Heating Forced Air
Cooling Central A/C
Flooring Hardwood, Carpet, Ceramic Tile, Solid Hardwood, Wood
Fireplaces Number 1
Fireplaces Type Wood
Equipment Cooktop, Dishwasher, Oven - Double, Oven - Wall, Washer, Dryer
Furnishings No
Fireplace Y
Window Features Casement,Skylights,Sliding
Appliance Cooktop, Dishwasher, Oven - Double, Oven - Wall, Washer, Dryer
Heat Source Electric
Laundry Has Laundry, Main Floor, Washer In Unit, Dryer In Unit
Exterior
Exterior Feature Patio(s), Deck(s), Roof
Garage Additional Storage Area, Covered Parking, Garage - Front Entry, Inside Access, Garage Door Opener
Garage Spaces 4.0
Utilities Available Cable TV Available, Electric Available, Phone Available, Sewer Available, Water Available
Waterfront N
Water Access N
View Trees/Woods, Scenic Vista, Street
Street Surface Black Top,Paved
Accessibility None
Porch Patio(s), Deck(s), Roof
Road Frontage City/County, State, Public
Parking Type Attached Garage, Driveway
Attached Garage 2
Total Parking Spaces 4
Garage Y
Building
Lot Description Corner, Cul-de-sac, Front Yard, Landscaping, No Thru Street, Partly Wooded, Premium, Rear Yard, Road Frontage, Trees/Wooded
Story 3
Foundation Permanent
Sewer Public Sewer
Water Public
Architectural Style Contemporary
Level or Stories 3
Additional Building Above Grade, Below Grade
Structure Type 9'+ Ceilings,2 Story Ceilings,Cathedral Ceilings,Dry Wall,High,Vaulted Ceilings
New Construction N
Schools
Elementary Schools Eaton
Middle Schools Deal Junior High School
High Schools Jackson-Reed
School District District Of Columbia Public Schools
Others
Pets Allowed Y
Senior Community No
Tax ID 2216//0811
Ownership Fee Simple
SqFt Source Assessor
Security Features Main Entrance Lock
Acceptable Financing Cash, Conventional, FHA, VA
Listing Terms Cash, Conventional, FHA, VA
Financing Cash,Conventional,FHA,VA
Special Listing Condition Standard
Pets Description No Pet Restrictions
Read Less Info
Want to know what your home might be worth? Contact us for a FREE valuation!

Our team is ready to help you sell your home for the highest possible price ASAP

Bought with Marjorie R Dick Stuart • Coldwell Banker Realty
GET MORE INFORMATION





