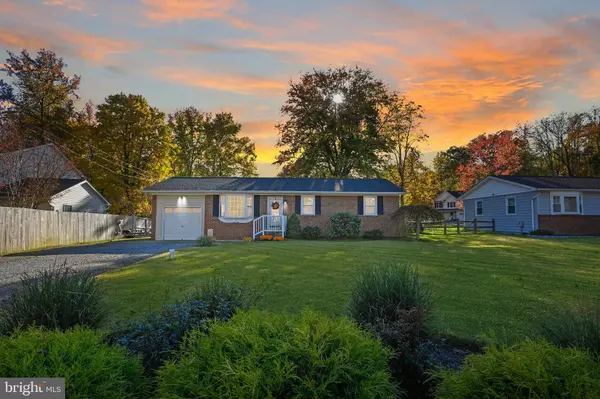For more information regarding the value of a property, please contact us for a free consultation.
Key Details
Sold Price $478,000
Property Type Single Family Home
Sub Type Detached
Listing Status Sold
Purchase Type For Sale
Square Footage 1,465 sqft
Price per Sqft $326
Subdivision Loch Haven
MLS Listing ID MDAA2047952
Sold Date 12/16/22
Style Ranch/Rambler
Bedrooms 3
Full Baths 1
Half Baths 1
HOA Y/N N
Abv Grd Liv Area 1,465
Originating Board BRIGHT
Year Built 1965
Annual Tax Amount $3,699
Tax Year 2022
Lot Size 0.337 Acres
Acres 0.34
Property Description
Don't miss out on this completely updated rancher-style home with 3 bedrooms, and 1.5 bathrooms located in the amenity-filled neighborhood of Loch Haven. As you enter the home you notice the beautiful hardwood floors leading from the living room into the dining area. The open concept makes this a great home for entertaining. This home is turnkey and has had so many upgrades including the beautiful gourmet white kitchen right off the dining area with 42-inch cabinets, granite countertops, a backsplash, ss appliances, and under-cabinet lighting. Right off the kitchen is a large family room with access to the rear deck. A new half-bathroom and laundry room with plenty of storage have been added and are attached to the one-car garage. Heading down the hallway to the 3 bedrooms all with wood floors and the fully remodeled bathroom with a new vanity and tile. To add to the list of updates, the roof is less than 2 months old, there were new windows installed in 2019, and the crawl space has been updated with a moisture barrier, dehumidifier, and a sump pump. The home is equipped with a smart thermostat. The fully fenced rear yard off the deck is a great space for entertaining or for kids to play. All this is located in the amenity-filled neighborhood of Loch Haven that has a community beach, marina, tot lot, tennis, basketball, pickle ball, volleyball, walking trails, and lots of community activities. Conveniently located close to shopping, Annapolis, DC, VA, and Baltimore.
Location
State MD
County Anne Arundel
Zoning R5
Rooms
Other Rooms Living Room, Dining Room, Primary Bedroom, Bedroom 2, Bedroom 3, Kitchen, Family Room, Laundry, Full Bath, Half Bath
Main Level Bedrooms 3
Interior
Interior Features Breakfast Area, Carpet, Ceiling Fan(s), Combination Kitchen/Dining, Combination Dining/Living, Dining Area, Entry Level Bedroom, Family Room Off Kitchen, Floor Plan - Open, Kitchen - Gourmet, Recessed Lighting, Skylight(s), Upgraded Countertops, Wood Floors
Hot Water Electric
Heating Forced Air, Heat Pump(s)
Cooling Ceiling Fan(s), Central A/C
Flooring Carpet, Ceramic Tile, Hardwood
Equipment Built-In Microwave, Dishwasher, Dryer, Exhaust Fan, Refrigerator, Stainless Steel Appliances, Stove, Washer, Water Heater
Furnishings No
Fireplace N
Appliance Built-In Microwave, Dishwasher, Dryer, Exhaust Fan, Refrigerator, Stainless Steel Appliances, Stove, Washer, Water Heater
Heat Source Electric
Laundry Dryer In Unit, Has Laundry, Hookup, Main Floor, Washer In Unit
Exterior
Exterior Feature Deck(s)
Garage Additional Storage Area, Garage - Front Entry, Inside Access
Garage Spaces 5.0
Waterfront N
Water Access Y
Water Access Desc Boat - Powered,Canoe/Kayak,Fishing Allowed,Personal Watercraft (PWC),Private Access,Public Beach,Swimming Allowed,Waterski/Wakeboard
Accessibility None
Porch Deck(s)
Parking Type Attached Garage, Driveway
Attached Garage 1
Total Parking Spaces 5
Garage Y
Building
Lot Description Cleared, Front Yard, Level, Landscaping, Open, Private, Rear Yard, SideYard(s)
Story 1
Foundation Crawl Space, Block
Sewer Public Sewer
Water Well
Architectural Style Ranch/Rambler
Level or Stories 1
Additional Building Above Grade, Below Grade
New Construction N
Schools
Elementary Schools Central
Middle Schools Central
High Schools South River
School District Anne Arundel County Public Schools
Others
Pets Allowed Y
Senior Community No
Tax ID 020148004512205
Ownership Fee Simple
SqFt Source Assessor
Horse Property N
Special Listing Condition Standard
Pets Description No Pet Restrictions
Read Less Info
Want to know what your home might be worth? Contact us for a FREE valuation!

Our team is ready to help you sell your home for the highest possible price ASAP

Bought with Arian Sargent Lucas • Lofgren-Sargent Real Estate
GET MORE INFORMATION





