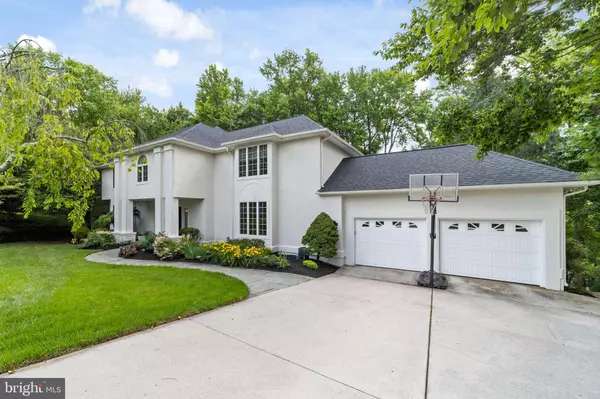For more information regarding the value of a property, please contact us for a free consultation.
Key Details
Sold Price $760,000
Property Type Single Family Home
Sub Type Detached
Listing Status Sold
Purchase Type For Sale
Square Footage 4,400 sqft
Price per Sqft $172
Subdivision Ravenscliff
MLS Listing ID NJBL2027872
Sold Date 12/23/22
Style Colonial
Bedrooms 4
Full Baths 3
Half Baths 1
HOA Y/N N
Abv Grd Liv Area 3,373
Originating Board BRIGHT
Year Built 1992
Annual Tax Amount $17,804
Tax Year 2021
Lot Size 0.468 Acres
Acres 0.47
Lot Dimensions 0.00 x 0.00
Property Description
We are proud to present this spacious home built by Pond & Spitz in the highly sought after Ravenscliff development. This home is situated on the top of the hill on a 1/2 acre lot surrounded by beautiful trees. As you enter into the 2 story skylight lit foyer you have a beautiful overview of the main floor. To your left is a charming formal living room with bench seating. Moving through to the sunken family room, you will encounter custom built cabinetry, custom stone wood fireplace, bar area, French door to an outside deck in which to enjoy the beautiful private backyard and the powder room right around the corner on the end of the foyer. The formal dining room is adjacent with architectural columns creating an open concept dining with enough space to fit a large size dining table, china cabinet or hutch, with a view of the gorgeous wooded windowscape to host a good number of guests. The kitchen is the gem of this home with wood look tiled flooring, built-in buffet area with cabinet lighting, good size pantry. The kitchen boasts shaker cabinets, Palomino granite countertops, slate stone backsplash and the piece de resistance-Commercial Grade Thermador gas range/stove with jet exhaust and a secondary Thermador oven underneath the built-in microwave, and a Thermador dishwasher. The sliders off of the kitchen bring you to another deck that brings you down into the backyard. Continuing on your way to the 2 car garage you will encounter the spacious home office with a stunning built-in corner cabinet and wall of shelves for all of your storage needs. Completing this floor is the laundry room with space to build out your own folding area and complete shelving for your storage needs. As you move to the upper level on the left you have the massive primary suite with his and hers walk-in closets, coffered ceiling, a bathroom with double vanity, whirlpool tub, dual shower head tiled stall shower with glass enclosure. To the right of the stairs the front bedroom is a secondary suite/guest room with a walk-in closet and a full bath offering tub/shower combo for convenience. The remaining two bedrooms are large with plenty of closet space. The full bath off the hallway has double vanity sinks, tub/shower combo and linen closet. The basement has been set up for the new owner with a massive finished section, a separate room for the dual HVAC system and hot water heater, 2 separate storage space to pack belongings away nicely or use it as a hobby/gym. The finished basement is complete with multiple sliding doors out onto the EP Henry Paver patio to enjoy your backyard in style. This home also offers SURROUND SOUND throughout the entire home to make those parties even more enjoyable. The roof and HVAC systems are all under 5 years old.
Location
State NJ
County Burlington
Area Mount Laurel Twp (20324)
Zoning RES
Rooms
Other Rooms Living Room, Dining Room, Primary Bedroom, Bedroom 2, Bedroom 3, Kitchen, Family Room, Bedroom 1, Other, Attic
Basement Full, Outside Entrance, Fully Finished
Interior
Interior Features Primary Bath(s), Kitchen - Island, Butlers Pantry, Skylight(s), Ceiling Fan(s), Attic/House Fan, Stain/Lead Glass, WhirlPool/HotTub, Sprinkler System, Exposed Beams, Wet/Dry Bar, Stall Shower, Kitchen - Eat-In
Hot Water Natural Gas
Heating Forced Air, Zoned
Cooling Central A/C
Flooring Wood, Vinyl, Tile/Brick, Stone, Carpet
Fireplaces Number 1
Fireplaces Type Stone
Equipment Cooktop, Oven - Wall, Oven - Double, Oven - Self Cleaning, Dishwasher, Disposal
Fireplace Y
Window Features Bay/Bow
Appliance Cooktop, Oven - Wall, Oven - Double, Oven - Self Cleaning, Dishwasher, Disposal
Heat Source Natural Gas
Laundry Main Floor
Exterior
Exterior Feature Deck(s), Patio(s)
Parking Features Inside Access, Garage Door Opener, Oversized
Garage Spaces 5.0
Fence Other
Utilities Available Cable TV
Water Access N
Roof Type Pitched,Shingle
Accessibility None
Porch Deck(s), Patio(s)
Attached Garage 2
Total Parking Spaces 5
Garage Y
Building
Lot Description Level, Sloping, Open, Trees/Wooded, Front Yard, Rear Yard, SideYard(s)
Story 2
Foundation Brick/Mortar
Sewer Public Sewer
Water Public
Architectural Style Colonial
Level or Stories 2
Additional Building Above Grade, Below Grade
Structure Type Cathedral Ceilings,9'+ Ceilings,High
New Construction N
Schools
High Schools Lenape Reg
School District Mount Laurel Township Public Schools
Others
Pets Allowed N
Senior Community No
Tax ID 24-00703 03-00011
Ownership Fee Simple
SqFt Source Assessor
Security Features Security System
Acceptable Financing Conventional, FHA, Cash, VA
Listing Terms Conventional, FHA, Cash, VA
Financing Conventional,FHA,Cash,VA
Special Listing Condition Standard
Read Less Info
Want to know what your home might be worth? Contact us for a FREE valuation!

Our team is ready to help you sell your home for the highest possible price ASAP

Bought with Cynthia Mumma • Keller Williams Realty - Moorestown




