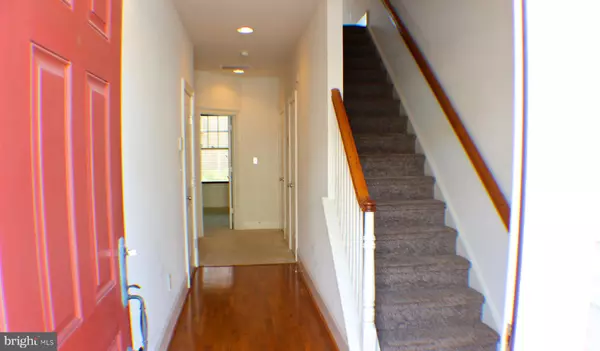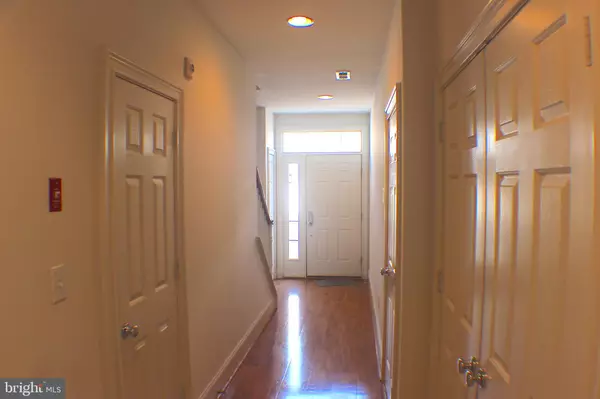For more information regarding the value of a property, please contact us for a free consultation.
Key Details
Sold Price $265,000
Property Type Condo
Sub Type Condo/Co-op
Listing Status Sold
Purchase Type For Sale
Square Footage 1,600 sqft
Price per Sqft $165
Subdivision Heritage Village Townhomes
MLS Listing ID DESU144522
Sold Date 09/11/20
Style Colonial
Bedrooms 3
Full Baths 3
Condo Fees $504/qua
HOA Y/N N
Abv Grd Liv Area 1,600
Originating Board BRIGHT
Year Built 2008
Annual Tax Amount $1,298
Tax Year 2020
Lot Dimensions 0.00 x 0.00
Property Description
Great Location. Enjoy Maintenance free living. Near everything yet tucked away in a quiet, beautifully landscaped community, just Minutes from Lewes and Rehoboth Beaches. Walking distance to shopping, movie theaters, grocery store, restaurants. The adjoining GOLF course offers discounted rates for residents of this community. Garage unit has 3 bedrooms that include two en-suite masters with large walk in closets, with one being on the entry level and one upstairs, perfect for guests. Bright, Open floor plan with a kitchen upgraded, Stainless Steel appliances and upgraded cabinetry. Perfect for entertaining, the Great room has recessed lighting, ceiling fans, features fireplace and sliders out to the sun deck. Enjoy the resort lifestyle living with no maintenance with your guests or reap the benefits it's great Income producing potential. Join us for a Virtual open house on March 28th, at 11:00 am by clicking this link. We will be able to answer questions and try to accommodate requests. https://www.facebook.com/pg/CoastalWaveTeam/posts/
Location
State DE
County Sussex
Area Lewes Rehoboth Hundred (31009)
Zoning RC RESIDENTIAL CONDO
Rooms
Basement Partial
Main Level Bedrooms 3
Interior
Interior Features Ceiling Fan(s), Combination Dining/Living, Combination Kitchen/Dining, Combination Kitchen/Living, Entry Level Bedroom, Floor Plan - Open, Kitchen - Island, Primary Bath(s), Pantry, Recessed Lighting, Tub Shower, Walk-in Closet(s), Wood Floors
Hot Water Electric
Heating Forced Air
Cooling Central A/C
Flooring Carpet, Wood, Tile/Brick
Fireplaces Number 1
Fireplaces Type Corner, Gas/Propane
Equipment Dishwasher, Disposal, Dryer - Electric, Energy Efficient Appliances, Microwave, Oven - Self Cleaning, Oven/Range - Electric
Furnishings No
Fireplace Y
Window Features Screens,Double Hung
Appliance Dishwasher, Disposal, Dryer - Electric, Energy Efficient Appliances, Microwave, Oven - Self Cleaning, Oven/Range - Electric
Heat Source Propane - Owned
Laundry Has Laundry
Exterior
Exterior Feature Balcony
Garage Garage Door Opener, Garage - Front Entry, Inside Access
Garage Spaces 1.0
Utilities Available Propane, Cable TV Available
Amenities Available Pool - Outdoor, Common Grounds
Waterfront N
Water Access N
View Pond
Roof Type Shingle,Pitched
Accessibility Level Entry - Main
Porch Balcony
Road Frontage Private
Parking Type Attached Garage, Driveway, On Street
Attached Garage 1
Total Parking Spaces 1
Garage Y
Building
Story 2.5
Foundation Slab
Sewer Public Sewer
Water Public
Architectural Style Colonial
Level or Stories 2.5
Additional Building Above Grade, Below Grade
Structure Type 9'+ Ceilings
New Construction N
Schools
Elementary Schools Rehoboth
Middle Schools Beacon
High Schools Cape Henlopen
School District Cape Henlopen
Others
Pets Allowed Y
HOA Fee Include Lawn Maintenance,Pool(s),Road Maintenance,Trash,Ext Bldg Maint,Common Area Maintenance,Snow Removal
Senior Community No
Tax ID 334-06.00-355.00-9F
Ownership Condominium
Security Features Fire Detection System
Acceptable Financing Cash, Conventional
Horse Property N
Listing Terms Cash, Conventional
Financing Cash,Conventional
Special Listing Condition Standard
Pets Description No Pet Restrictions
Read Less Info
Want to know what your home might be worth? Contact us for a FREE valuation!

Our team is ready to help you sell your home for the highest possible price ASAP

Bought with Rick Allamong • Berkshire Hathaway HomeServices PenFed Realty
GET MORE INFORMATION





