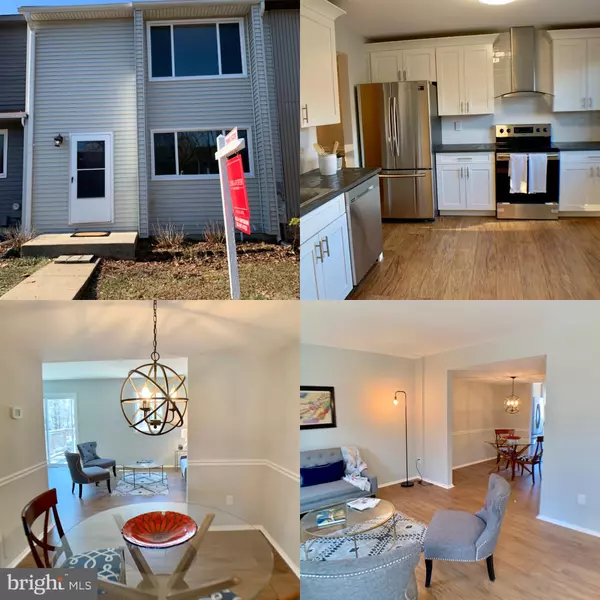For more information regarding the value of a property, please contact us for a free consultation.
Key Details
Sold Price $265,000
Property Type Townhouse
Sub Type Interior Row/Townhouse
Listing Status Sold
Purchase Type For Sale
Square Footage 1,700 sqft
Price per Sqft $155
Subdivision Whispering Woods
MLS Listing ID MDAA302208
Sold Date 03/29/19
Style Traditional
Bedrooms 3
Full Baths 1
Half Baths 1
HOA Fees $24/ann
HOA Y/N Y
Abv Grd Liv Area 1,360
Originating Board BRIGHT
Year Built 1983
Annual Tax Amount $2,706
Tax Year 2018
Lot Size 2,000 Sqft
Acres 0.05
Property Description
Fully renovated townhouse in sought after Whispering Woods. NEW KITCHEN, BATHS, WINDOWS, HOT WATER HEATER, FLOORING AND FRESHLY PAINTED3 bedrooms, 1.5 baths with a finished walk-out basement. Large floor plan features a brand new kitchen. Stainless steel appliance suite, white cabinets and subway tiles and room for a small table. Separate dining room leads to a large living room that runs the length of the house. Step outside the brand new sliding glass door to an extra-large, entertainment sized deck. Ground floor powder room is tucked away by the hall leading to the finished walk-out basement. The basement also includes a large laundry room, with lots of space for extra storage, and a large utility room, with additional storage.Upstairs are three bedrooms, including a master with 2 large closets, including a walk-in closet - or, turn the walk-in closet into a full bath. In addition there is a generous sized fenced yard, which backs to the woods. On the other side of the woods, a short walk away is the play ground. All of this in Broadneck Schools! Ready for you to move right in!
Location
State MD
County Anne Arundel
Zoning R5
Rooms
Other Rooms Living Room, Dining Room, Kitchen, Family Room, Laundry, Utility Room, Half Bath
Basement Full
Interior
Interior Features Chair Railings, Dining Area, Floor Plan - Traditional, Formal/Separate Dining Room, Kitchen - Table Space, Walk-in Closet(s)
Hot Water Electric
Heating Heat Pump(s), Baseboard - Electric
Cooling Central A/C
Flooring Ceramic Tile, Carpet, Laminated
Equipment Dishwasher, Dryer - Electric, Oven/Range - Electric, Refrigerator, Washer, Water Heater
Fireplace N
Appliance Dishwasher, Dryer - Electric, Oven/Range - Electric, Refrigerator, Washer, Water Heater
Heat Source Electric
Laundry Basement
Exterior
Exterior Feature Deck(s)
Parking On Site 1
Fence Wood
Waterfront N
Water Access N
View Trees/Woods
Accessibility None
Porch Deck(s)
Parking Type Parking Lot
Garage N
Building
Story 3+
Sewer Public Sewer
Water Public
Architectural Style Traditional
Level or Stories 3+
Additional Building Above Grade, Below Grade
New Construction N
Schools
Elementary Schools Windsor Farm
Middle Schools Severn River
High Schools Broadneck
School District Anne Arundel County Public Schools
Others
Senior Community No
Tax ID 020392590030669
Ownership Fee Simple
SqFt Source Assessor
Acceptable Financing Cash, Conventional, FHA, VA, Variable
Horse Property N
Listing Terms Cash, Conventional, FHA, VA, Variable
Financing Cash,Conventional,FHA,VA,Variable
Special Listing Condition Standard
Read Less Info
Want to know what your home might be worth? Contact us for a FREE valuation!

Our team is ready to help you sell your home for the highest possible price ASAP

Bought with Kathleen M Brenton • Clark & Co Realty, LLC
GET MORE INFORMATION





