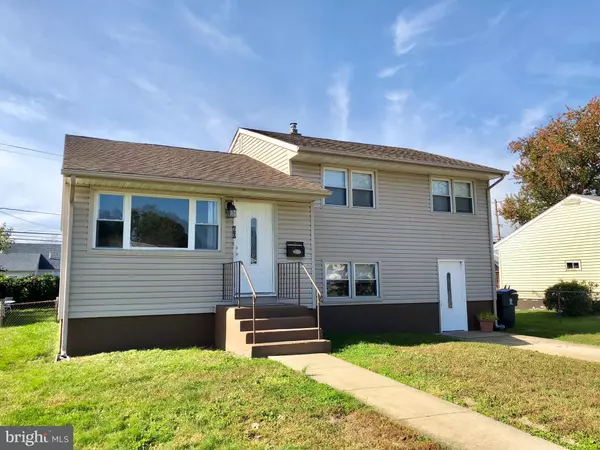For more information regarding the value of a property, please contact us for a free consultation.
Key Details
Sold Price $156,000
Property Type Single Family Home
Sub Type Detached
Listing Status Sold
Purchase Type For Sale
Square Footage 1,788 sqft
Price per Sqft $87
Subdivision Overview Gardens
MLS Listing ID DENC417056
Sold Date 04/18/19
Style Split Level
Bedrooms 3
Full Baths 1
Half Baths 1
HOA Y/N N
Abv Grd Liv Area 1,275
Originating Board BRIGHT
Year Built 1955
Annual Tax Amount $1,243
Tax Year 2018
Lot Size 6,970 Sqft
Acres 0.16
Lot Dimensions 68.00 x 105.00
Property Description
Welcome Home to the desirable community of Overview Gardens. This well maintained home features 3 bedrooms 1.5 baths, beautiful original hardwood floors throughout the main and upper levels, large den with powder room for entertainment and gatherings and a nice size yard with plenty of room for cookouts. The home was renovated in 2007 with a new roof, windows, siding, water heater, electrical panel and furnace! Conveniently located near major highways Rte 13, I-95, I-495 and the new state of the art New Castle library. The home is move in ready, but is being sold as is where is. Schedule your showing today!
Location
State DE
County New Castle
Area New Castle/Red Lion/Del.City (30904)
Zoning NC6.5
Rooms
Main Level Bedrooms 3
Interior
Heating Forced Air
Cooling None
Heat Source Natural Gas
Exterior
Waterfront N
Water Access N
Accessibility None
Parking Type Driveway
Garage N
Building
Story 3+
Sewer Public Septic
Water Public
Architectural Style Split Level
Level or Stories 3+
Additional Building Above Grade, Below Grade
New Construction N
Schools
School District Colonial
Others
Senior Community No
Tax ID 10-010.10-181
Ownership Fee Simple
SqFt Source Assessor
Acceptable Financing Conventional, FHA 203(k), Cash, FHA
Listing Terms Conventional, FHA 203(k), Cash, FHA
Financing Conventional,FHA 203(k),Cash,FHA
Special Listing Condition Standard
Read Less Info
Want to know what your home might be worth? Contact us for a FREE valuation!

Our team is ready to help you sell your home for the highest possible price ASAP

Bought with John A Salerno • Meyer & Meyer Realty
GET MORE INFORMATION





