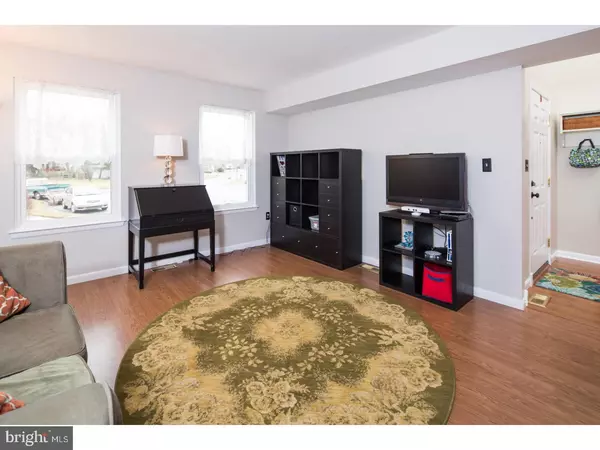For more information regarding the value of a property, please contact us for a free consultation.
Key Details
Sold Price $295,000
Property Type Single Family Home
Sub Type Detached
Listing Status Sold
Purchase Type For Sale
Square Footage 2,375 sqft
Price per Sqft $124
Subdivision Wrangle Hill Estates
MLS Listing ID 1000160988
Sold Date 04/24/18
Style Colonial
Bedrooms 4
Full Baths 2
Half Baths 1
HOA Fees $3/ann
HOA Y/N Y
Abv Grd Liv Area 2,375
Originating Board TREND
Year Built 1990
Annual Tax Amount $2,940
Tax Year 2017
Lot Size 0.300 Acres
Acres 0.3
Lot Dimensions 73X160
Property Description
An exceptionally maintained FOUR bedroom home in a cul de sac in Wrangle Hill Estates! All the hard work has been done for you on this home including roof, HVAC, windows, and plumbing. A two-story foyer welcomes you into this home with gorgeous neutral paint and maintenance free laminate flooring throughout the main floor. The living room flows directly into the spacious dining room filled with natural light. The open layout between the eat-in kitchen and the family room with fireplace is the ideal space for all your entertaining needs. The renovated hall bathroom will impress your guests with its modern flooring and vanity. The second floor features a spacious master bedroom with new carpeting and private bathroom. The three other bedrooms are airy with tons of natural light. One bedroom features a separate entrance to the shared full bathroom. Don't miss the private oasis in the backyard! This immense space is fenced-in and spotlights everything you love to do outdoors: there's a gorgeous new patio with a soothing pond, a firepit, and a playset included with the home. Add this home on your tour today!
Location
State DE
County New Castle
Area Newark/Glasgow (30905)
Zoning NC10
Rooms
Other Rooms Living Room, Dining Room, Primary Bedroom, Bedroom 2, Bedroom 3, Kitchen, Family Room, Bedroom 1
Interior
Interior Features Primary Bath(s), Butlers Pantry, Attic/House Fan, Kitchen - Eat-In
Hot Water Electric
Heating Heat Pump - Electric BackUp, Forced Air
Cooling Central A/C
Flooring Fully Carpeted, Vinyl
Fireplaces Number 1
Equipment Dishwasher, Disposal
Fireplace Y
Appliance Dishwasher, Disposal
Laundry Main Floor
Exterior
Exterior Feature Patio(s)
Garage Spaces 4.0
Utilities Available Cable TV
Water Access N
Accessibility Mobility Improvements
Porch Patio(s)
Attached Garage 2
Total Parking Spaces 4
Garage Y
Building
Lot Description Cul-de-sac
Story 2
Sewer Public Sewer
Water Public
Architectural Style Colonial
Level or Stories 2
Additional Building Above Grade
Structure Type Cathedral Ceilings
New Construction N
Schools
School District Christina
Others
Senior Community No
Tax ID 11-033.40-068
Ownership Fee Simple
Acceptable Financing Conventional, VA, FHA 203(b)
Listing Terms Conventional, VA, FHA 203(b)
Financing Conventional,VA,FHA 203(b)
Read Less Info
Want to know what your home might be worth? Contact us for a FREE valuation!

Our team is ready to help you sell your home for the highest possible price ASAP

Bought with John Cusato Sr. • Keller Williams Realty
GET MORE INFORMATION





