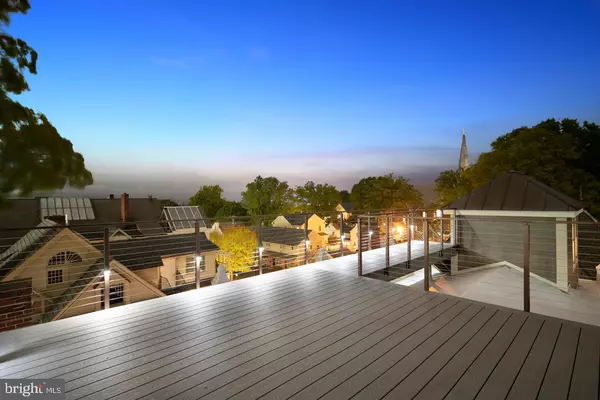For more information regarding the value of a property, please contact us for a free consultation.
Key Details
Sold Price $1,700,000
Property Type Single Family Home
Listing Status Sold
Purchase Type For Sale
Square Footage 6,400 sqft
Price per Sqft $265
Subdivision Doylestown Boro
MLS Listing ID PABU481950
Sold Date 02/18/20
Style Other,Federal,Converted Dwelling
Bedrooms 5
Full Baths 5
Half Baths 1
HOA Y/N N
Abv Grd Liv Area 4,500
Originating Board BRIGHT
Year Built 1866
Annual Tax Amount $18,255
Tax Year 2019
Lot Size 7,760 Sqft
Acres 0.18
Lot Dimensions 80.00 x 97.00
Property Description
At the corner of Broad and E. Court Streets in Doylestown Borough, an 1800's building meets a 21st Century design. Rarely do the two centuries unite in such a distinctive style. The bright red solid brick facade, the magnificent two-story windows and 11' solid wood entry doors remain to preserve the authenticity of the original architecture. The inside has been completely re-imagined with an open floor plan, 5000 sq. ft of living space, 24-foot ceilings and windows to scale. The remarkable transformation includes all of today's modern amenities and comfortable lifestyle. This extraordinary residence is rich in history of the Borough of Doylestown, PA. It was once the Bucks County Trust Company in 1886 and later became the beloved Melinda Cox Library. Enjoy the rooftop terrace in total privacy while also living in the very heart of the charm, history amid some of Bucks County's finest dining in desirable Doylestown Borough. CREATURE COMFORT: Radiant heat on 1st & 2nd floors, Ethernet wired throughout
Location
State PA
County Bucks
Area Doylestown Boro (10108)
Zoning OFFICE/RESIDENTIAL
Rooms
Other Rooms Dining Room, Primary Bedroom, Sitting Room, Bedroom 2, Bedroom 3, Bedroom 4, Kitchen, Library, Bedroom 1, Mud Room
Basement Combination, Daylight, Partial, Fully Finished, Heated, Improved, Interior Access
Main Level Bedrooms 1
Interior
Interior Features Built-Ins, Entry Level Bedroom, Floor Plan - Open, Primary Bath(s), Stall Shower, Walk-in Closet(s), Wood Floors
Hot Water Electric
Heating Heat Pump(s)
Cooling Central A/C
Flooring Hardwood, Ceramic Tile, Heated
Equipment Built-In Range, Cooktop, Dishwasher, Dryer, Exhaust Fan, Instant Hot Water, Oven - Double, Range Hood, Stainless Steel Appliances, Washer
Appliance Built-In Range, Cooktop, Dishwasher, Dryer, Exhaust Fan, Instant Hot Water, Oven - Double, Range Hood, Stainless Steel Appliances, Washer
Heat Source Natural Gas
Exterior
Garage Spaces 2.0
Fence Partially, Decorative
Utilities Available Other
Water Access N
View City, Scenic Vista, Panoramic
Roof Type Flat,Copper
Accessibility None
Total Parking Spaces 2
Garage N
Building
Story 3+
Sewer Public Sewer
Water Public
Architectural Style Other, Federal, Converted Dwelling
Level or Stories 3+
Additional Building Above Grade, Below Grade
New Construction N
Schools
Middle Schools Lenape
High Schools Central Bucks High School West
School District Central Bucks
Others
Pets Allowed Y
Senior Community No
Tax ID 08-009-012
Ownership Fee Simple
SqFt Source Assessor
Acceptable Financing Cash, Conventional
Listing Terms Cash, Conventional
Financing Cash,Conventional
Special Listing Condition Standard
Pets Allowed No Pet Restrictions
Read Less Info
Want to know what your home might be worth? Contact us for a FREE valuation!

Our team is ready to help you sell your home for the highest possible price ASAP

Bought with Morrie McOuat • BHHS Fox & Roach-Doylestown




