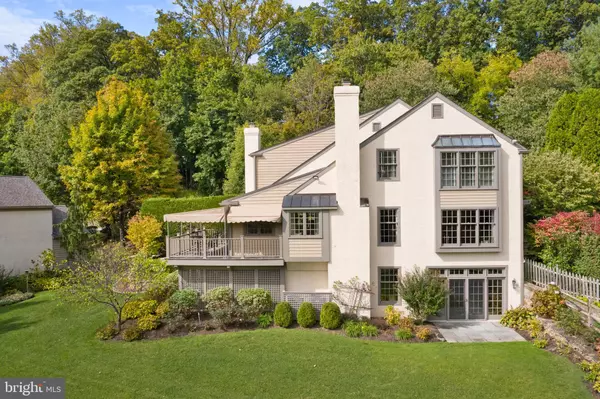For more information regarding the value of a property, please contact us for a free consultation.
Key Details
Sold Price $1,440,000
Property Type Single Family Home
Sub Type Detached
Listing Status Sold
Purchase Type For Sale
Square Footage 4,497 sqft
Price per Sqft $320
Subdivision Inveraray
MLS Listing ID PADE504274
Sold Date 03/13/20
Style Traditional,Transitional
Bedrooms 3
Full Baths 3
Half Baths 1
HOA Fees $322/qua
HOA Y/N Y
Abv Grd Liv Area 4,497
Originating Board BRIGHT
Year Built 1987
Annual Tax Amount $20,256
Tax Year 2020
Lot Size 0.368 Acres
Acres 0.37
Lot Dimensions 0.00 x 0.00
Property Description
You must see to believe the level of detail in this custom remodeled home in Inveraray. Situated on the outer loop with spectacular views of the pond, a professional landscape design and plenty off street parking. Everything from the electrical, mechanical and structural elements to solid the wood doors, windows and trim have been thoughtfully replaced with top of the line materials. As you enter the foyer pay close attention to the breathtaking three story staircase that leads to the finished lower level with 10ft ceilings and original refurbished Locust Club bar; an excellent space for entertaining guests with a full bath and laundry. The main level has an open kitchen and family room plan only possible with the use of engineered beams allowing for a seamless transition from space to space. The custom mural in the dining room depicts the local landscapes unique to Delaware County. The second floor hosts a master bedroom with walk-in closet, master bath with his/her vanities, oversized shower, laundry, office plus two additional bedrooms and hall bath. The upgrades in this home combined with the location, views and intrinsic characteristics cannot be duplicated in the neighborhood at this offering price. We invite you to see this one of a kind home.
Location
State PA
County Delaware
Area Radnor Twp (10436)
Zoning RESIDENTIAL
Direction West
Rooms
Basement Full
Interior
Interior Features Bar, Breakfast Area, Built-Ins, Butlers Pantry, Carpet, Cedar Closet(s), Central Vacuum, Chair Railings, Crown Moldings, Curved Staircase, Efficiency, Family Room Off Kitchen, Floor Plan - Open, Floor Plan - Traditional, Formal/Separate Dining Room, Kitchen - Gourmet, Kitchen - Island, Primary Bath(s), Recessed Lighting, Skylight(s), Stall Shower, Store/Office, Upgraded Countertops, Wainscotting, Wet/Dry Bar, Wine Storage, Wood Floors
Hot Water Electric
Heating Forced Air
Cooling Central A/C
Flooring Hardwood, Ceramic Tile, Partially Carpeted, Marble
Fireplaces Number 3
Fireplaces Type Gas/Propane
Equipment Built-In Microwave, Built-In Range, Central Vacuum, Commercial Range, Cooktop, Dishwasher, Disposal, Dryer, Dryer - Front Loading, Extra Refrigerator/Freezer, Icemaker, Oven - Double, Oven - Self Cleaning, Range Hood, Refrigerator, Stainless Steel Appliances, Washer, Water Heater
Furnishings No
Fireplace Y
Appliance Built-In Microwave, Built-In Range, Central Vacuum, Commercial Range, Cooktop, Dishwasher, Disposal, Dryer, Dryer - Front Loading, Extra Refrigerator/Freezer, Icemaker, Oven - Double, Oven - Self Cleaning, Range Hood, Refrigerator, Stainless Steel Appliances, Washer, Water Heater
Heat Source Natural Gas
Laundry Upper Floor, Lower Floor
Exterior
Exterior Feature Deck(s), Patio(s)
Garage Garage Door Opener, Garage - Front Entry, Inside Access, Oversized, Other
Garage Spaces 2.0
Fence Split Rail
Utilities Available Cable TV, Electric Available, Fiber Optics Available, Natural Gas Available, Phone Available, Under Ground, Sewer Available, Water Available
Waterfront N
Water Access N
View Panoramic, Pond, Scenic Vista
Street Surface Black Top
Accessibility None
Porch Deck(s), Patio(s)
Road Frontage Boro/Township
Parking Type Attached Garage, Driveway, Off Street
Attached Garage 2
Total Parking Spaces 2
Garage Y
Building
Lot Description Backs - Open Common Area, Landscaping, Open, Pond, Private, Premium, Rear Yard
Story 3+
Sewer Public Sewer
Water Public
Architectural Style Traditional, Transitional
Level or Stories 3+
Additional Building Above Grade, Below Grade
New Construction N
Schools
Elementary Schools Ithan
Middle Schools Radnor
High Schools Radnor
School District Radnor Township
Others
Pets Allowed Y
HOA Fee Include Common Area Maintenance,Lawn Maintenance
Senior Community No
Tax ID 36-04-02326-30
Ownership Fee Simple
SqFt Source Assessor
Security Features Main Entrance Lock,Security System,Smoke Detector
Acceptable Financing Cash, Conventional
Horse Property N
Listing Terms Cash, Conventional
Financing Cash,Conventional
Special Listing Condition Standard
Pets Description No Pet Restrictions
Read Less Info
Want to know what your home might be worth? Contact us for a FREE valuation!

Our team is ready to help you sell your home for the highest possible price ASAP

Bought with Tracy C Liebezeit • BHHS Fox & Roach-Wayne
GET MORE INFORMATION





