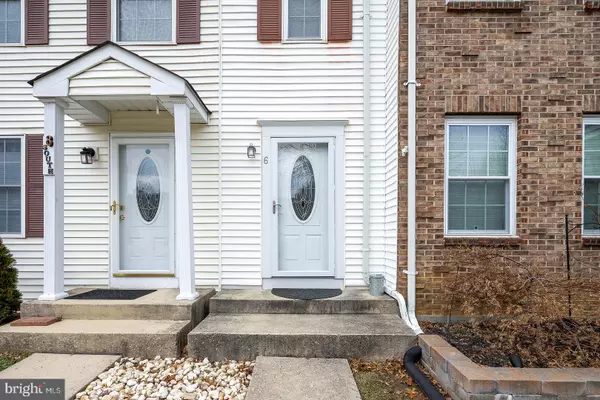For more information regarding the value of a property, please contact us for a free consultation.
Key Details
Sold Price $248,000
Property Type Townhouse
Sub Type Interior Row/Townhouse
Listing Status Sold
Purchase Type For Sale
Square Footage 1,552 sqft
Price per Sqft $159
Subdivision Briarwood
MLS Listing ID NJME290948
Sold Date 03/02/20
Style Traditional
Bedrooms 2
Full Baths 1
HOA Fees $125/mo
HOA Y/N Y
Abv Grd Liv Area 1,552
Originating Board BRIGHT
Year Built 1986
Annual Tax Amount $6,382
Tax Year 2019
Lot Size 1,400 Sqft
Acres 0.03
Lot Dimensions 20.00 x 70.00
Property Description
Immaculately maintained & updated townhouse in the desirable Briarwood development of Hamilton. Located in the Steinert school district, this home features hardwood flooring in the living and dining room, neutral paint pallet and consistent hardwood flooring throughout the bedrooms. Main living areas are outfitted with crown molding and recessed lighting throughout. Eat-in kitchen was renovated to offer an opening to the main living area and is complete with granite counters and stainless steel appliances plus a new sliding barn door for privacy. Access the deck through sliding glass doors for entertaining. Finished basement with premium carpeting and recessed lighting adds additional living space. Separate laundry and storage area are located in the basement. Palatial master bedroom boasts double closets, plus second bedroom is equal in size with abundant closet space. Bedrooms share an upgraded large bathroom. Association includes snow removal, lawn care, pool & tennis courts, plus Veterans Park is steps away with its jogging trails, a dog park, playground equipment, and more! Convenient to major commuting routes, restaurants and shopping. This worry free home offers new storm and front door, plus new energy efficient heating system! Beautiful house to call home.
Location
State NJ
County Mercer
Area Hamilton Twp (21103)
Zoning RES
Rooms
Basement Fully Finished
Main Level Bedrooms 2
Interior
Interior Features Carpet, Ceiling Fan(s), Combination Dining/Living, Crown Moldings, Dining Area, Floor Plan - Open, Kitchen - Eat-In, Recessed Lighting, Tub Shower, Upgraded Countertops, Wood Floors
Heating Energy Star Heating System, Central, Forced Air
Cooling Ceiling Fan(s), Central A/C
Heat Source Natural Gas
Laundry Basement
Exterior
Fence Fully
Waterfront N
Water Access N
Roof Type Shingle
Accessibility None
Parking Type Parking Lot
Garage N
Building
Story 2
Sewer Public Sewer
Water Public
Architectural Style Traditional
Level or Stories 2
Additional Building Above Grade, Below Grade
New Construction N
Schools
High Schools Hamilton East-Steinert H.S.
School District Hamilton Township
Others
Senior Community No
Tax ID 03-02169-00254
Ownership Fee Simple
SqFt Source Assessor
Acceptable Financing FHA, Conventional, Cash, VA
Listing Terms FHA, Conventional, Cash, VA
Financing FHA,Conventional,Cash,VA
Special Listing Condition Standard
Read Less Info
Want to know what your home might be worth? Contact us for a FREE valuation!

Our team is ready to help you sell your home for the highest possible price ASAP

Bought with Bob Weber • RE/MAX Tri County
GET MORE INFORMATION





