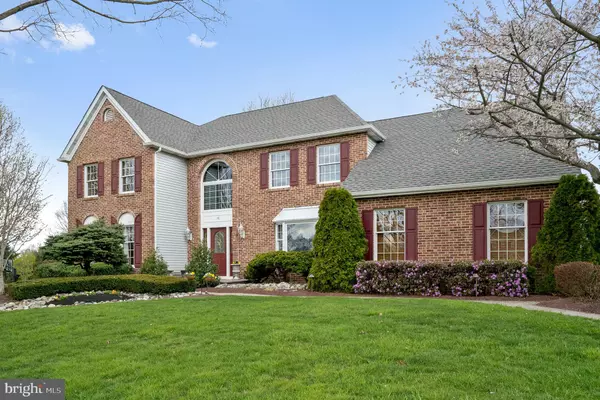For more information regarding the value of a property, please contact us for a free consultation.
Key Details
Sold Price $700,000
Property Type Single Family Home
Sub Type Detached
Listing Status Sold
Purchase Type For Sale
Square Footage 4,738 sqft
Price per Sqft $147
Subdivision Deer Run Farms
MLS Listing ID PABU487688
Sold Date 04/30/20
Style Colonial
Bedrooms 5
Full Baths 2
Half Baths 2
HOA Fees $16/ann
HOA Y/N Y
Abv Grd Liv Area 3,324
Originating Board BRIGHT
Year Built 1991
Annual Tax Amount $10,202
Tax Year 2020
Lot Size 2.224 Acres
Acres 2.22
Property Description
Gorgeous French colonial home located in the established and sought-after Deer Run Farms neighborhood in Council Rock South district. This updated and well-built 5-bedroom home sits on over 2 acres with beautiful views and plenty of privacy. The two-story foyer is open and spacious with solid wood wainscoting and entry to the formal living and dining room. Beautiful hardwood flooring was done in 2011 and extends from the dining and living rooms into the family room. The custom Woodcrafters kitchen was renovated with solid cherry cabinetry, a large extended center island with Corian counters and custom tile backsplash and tile flooring. The 4-burner Gen Air cooktop has a nice grill feature and there is a double oven and built-in microwave and refrigerator. The laundry room and first floor powder room are also recently renovated and front and back doors are newer. The family room is flanked with a lovely brick fireplace wall and arched windows that let in an ample amount of light. A first-floor bedroom is conveniently used as an office, tucked away off the kitchen. Sliding doors from the breakfast area open to an EP Henry paver patio and views of the serene backyard. The master bedroom is spacious with a sitting room and two walk-in closets. The master bath is bright and sunny with a skylight, double sink vanity, large tiled frameless glass shower and soaking tub. The hall bath is newly updated with custom tile, double vanity and tub with tile surround. The finished basement has a half bath, TV area with surround sound, exercise room and kitchenette/bar area. Roof was replaced in 2012 with GAF high definition Timberline lifetime shingles, driveway was repaved in 2014, and a new well pump was installed in 2016. The detached garage has plenty of overhead storage. A whole house Generac generator runs on propane and was installed in 2014. The home also has an underground electric dog fence, and hot tub on back patio. Council Rock South, Holland middle school and Maureen M Welch elementary school.
Location
State PA
County Bucks
Area Northampton Twp (10131)
Zoning AR
Rooms
Other Rooms Living Room, Dining Room, Primary Bedroom, Sitting Room, Bedroom 2, Bedroom 3, Bedroom 4, Bedroom 5, Kitchen, Family Room, Exercise Room, Laundry, Media Room
Basement Full, Partially Finished
Main Level Bedrooms 1
Interior
Interior Features Primary Bath(s), Kitchen - Island, Butlers Pantry, Skylight(s), Ceiling Fan(s), Stain/Lead Glass, Water Treat System, Stall Shower, Breakfast Area, Entry Level Bedroom, Attic, Walk-in Closet(s)
Hot Water Electric
Heating Heat Pump - Oil BackUp, Forced Air, Radiant, Energy Star Heating System
Cooling Central A/C, Energy Star Cooling System
Flooring Ceramic Tile, Carpet, Hardwood
Fireplaces Number 1
Fireplaces Type Brick
Equipment Cooktop, Built-In Range, Oven - Double, Oven - Self Cleaning, Dishwasher, Refrigerator, Disposal, Energy Efficient Appliances, Built-In Microwave
Fireplace Y
Window Features Bay/Bow,Energy Efficient,Replacement
Appliance Cooktop, Built-In Range, Oven - Double, Oven - Self Cleaning, Dishwasher, Refrigerator, Disposal, Energy Efficient Appliances, Built-In Microwave
Heat Source Electric
Laundry Main Floor
Exterior
Exterior Feature Patio(s)
Garage Inside Access, Garage Door Opener
Garage Spaces 3.0
Utilities Available Cable TV
Waterfront N
Water Access N
Roof Type Pitched,Shingle
Accessibility None
Porch Patio(s)
Parking Type On Street, Driveway, Attached Garage, Detached Garage, Other
Attached Garage 2
Total Parking Spaces 3
Garage Y
Building
Lot Description Cul-de-sac, Irregular, Level, Open, Front Yard, Rear Yard, SideYard(s)
Story 2
Foundation Block
Sewer On Site Septic
Water Well
Architectural Style Colonial
Level or Stories 2
Additional Building Above Grade, Below Grade
New Construction N
Schools
Elementary Schools Maureen M Welch
Middle Schools Holland
High Schools Council Rock South
School District Council Rock
Others
HOA Fee Include Common Area Maintenance,Lawn Maintenance,Insurance
Senior Community No
Tax ID 31-051-018
Ownership Fee Simple
SqFt Source Assessor
Security Features Security System
Special Listing Condition Standard
Read Less Info
Want to know what your home might be worth? Contact us for a FREE valuation!

Our team is ready to help you sell your home for the highest possible price ASAP

Bought with Kerry A Konefal • Long & Foster Real Estate, Inc.
GET MORE INFORMATION





