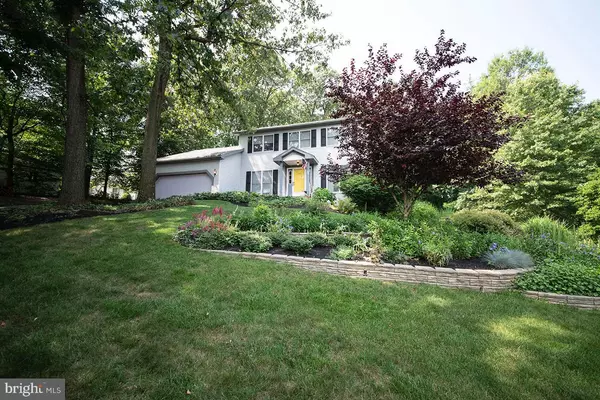For more information regarding the value of a property, please contact us for a free consultation.
Key Details
Sold Price $345,000
Property Type Single Family Home
Sub Type Detached
Listing Status Sold
Purchase Type For Sale
Square Footage 2,940 sqft
Price per Sqft $117
Subdivision None Available
MLS Listing ID PADA112104
Sold Date 07/10/20
Style Traditional
Bedrooms 4
Full Baths 3
Half Baths 1
HOA Y/N N
Abv Grd Liv Area 2,100
Originating Board BRIGHT
Year Built 1990
Annual Tax Amount $6,082
Tax Year 2020
Lot Size 0.410 Acres
Acres 0.41
Property Description
NEW UPDATED PHOTOS! Newly remodeled, updated and painted! New upstairs bathroom shower and tub, remodeled basement and great room, fresh paint in house and on large gorgeous rear deck. New carpet and beautiful flooring! Improvements abound! Get to this home before everybody else knows about it! Improvements and remodeling has just finished so showings have started again. (2-17-2020) Beautiful Hummelstown home in GORGEOUS neighborhood. Mature trees and plants compliment the beautiful landscaping. Large rear party deck has just been re-stained. Home features many custom built-ins and traditional floor plan. Walking your pets and/ or running in this gorgeous neighborhood would be very relaxing. It just feels like home. This home was loved and cared for by the previous family and has great energy on the property.
Location
State PA
County Dauphin
Area Derry Twp (14024)
Zoning RESIDENTIAL
Rooms
Other Rooms Bedroom 2, Bedroom 3, Bedroom 4, Bedroom 1
Basement Full
Interior
Interior Features Breakfast Area, Built-Ins, Exposed Beams, Family Room Off Kitchen, Flat, Floor Plan - Traditional, Formal/Separate Dining Room, Kitchen - Eat-In, Kitchen - Island, Primary Bath(s), Recessed Lighting, Pantry, Skylight(s), Wood Floors, Wood Stove
Heating Heat Pump - Electric BackUp, Wood Burn Stove
Cooling Central A/C
Fireplaces Number 1
Fireplaces Type Gas/Propane
Fireplace Y
Heat Source Wood, Propane - Owned, Electric
Exterior
Waterfront N
Water Access N
Roof Type Shingle
Accessibility 2+ Access Exits
Parking Type Driveway, On Street
Garage N
Building
Story 3
Sewer Public Sewer
Water Public
Architectural Style Traditional
Level or Stories 3
Additional Building Above Grade, Below Grade
New Construction N
Schools
Elementary Schools Hershey Primary Elementary
Middle Schools Hershey Middle School
High Schools Hershey High School
School District Derry Township
Others
Senior Community No
Tax ID 24-056-213-000-0000
Ownership Fee Simple
SqFt Source Assessor
Acceptable Financing Cash, Conventional
Horse Property N
Listing Terms Cash, Conventional
Financing Cash,Conventional
Special Listing Condition Standard
Read Less Info
Want to know what your home might be worth? Contact us for a FREE valuation!

Our team is ready to help you sell your home for the highest possible price ASAP

Bought with Kara Pierce • Keller Williams Realty
GET MORE INFORMATION





