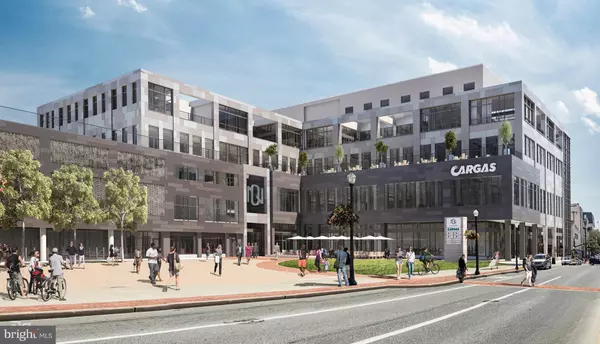For more information regarding the value of a property, please contact us for a free consultation.
Key Details
Sold Price $895,000
Property Type Condo
Sub Type Condo/Co-op
Listing Status Sold
Purchase Type For Sale
Square Footage 2,170 sqft
Price per Sqft $412
Subdivision 101 North Queen
MLS Listing ID PALA137180
Sold Date 11/06/20
Style Other
Bedrooms 2
Full Baths 2
Half Baths 1
Condo Fees $500/mo
HOA Y/N Y
Abv Grd Liv Area 2,170
Originating Board BRIGHT
Year Built 2019
Tax Year 2019
Property Description
Offering spectacular city views, you'll find these luxurious homes on the top floor of 101 N Queen in the heart of Lancaster. Warfel Construction and Henrietta Heisler Interiors are partnering on the development to provide designer interiors with fine living features including magnificent kitchens, sumptuous baths, and large owner bedroom suites. Custom options also are available. The units will include oversized outdoor decks, as well as secure, dedicated ground floor parking with a private elevator. A beautiful common area includes a fireplace and seating accommodations. There are 15 planned residential units, ranging from 1,800 to 4,000 square feet. Included are two penthouses, Unit 407 (available) and Unit 411, which is pending. Residence 409 is a two bedroom, two and a half bath unit with a study and 275 sq ft outdoor terrace. With fine dining, shopping and entertainment venues all within walking distance of 101 N Queen, it's an ideal location. World renowned Lancaster Central Market is just two blocks away. Adjacent to 101 N Queen is the brand-new Lancaster Square incorporating restaurants, shops, and the new Lancaster Public Library. Along with the residences, the 101 N Queen building, currently under renovation, will include a mix of retail shops and office space. Don't miss this unparalleled opportunity to live in the center of it all. No more weekends mowing the yard, weeding or snow removal! Call us today to reserve your stunning new home at 101 N Queen.
Location
State PA
County Lancaster
Area Lancaster City (10533)
Zoning RESIDENTIAL
Rooms
Other Rooms Living Room, Dining Room, Primary Bedroom, Bedroom 2, Kitchen, Study, Laundry, Bathroom 2, Primary Bathroom, Half Bath
Main Level Bedrooms 2
Interior
Hot Water Natural Gas
Heating Forced Air
Cooling Central A/C
Fireplaces Number 1
Fireplaces Type Gas/Propane
Fireplace Y
Heat Source Natural Gas
Exterior
Exterior Feature Terrace
Amenities Available Community Center, Reserved/Assigned Parking
Water Access N
View City
Accessibility Elevator
Porch Terrace
Garage N
Building
Story 1
Unit Features Garden 1 - 4 Floors
Sewer Public Sewer
Water Public
Architectural Style Other
Level or Stories 1
Additional Building Above Grade
New Construction Y
Schools
School District School District Of Lancaster
Others
HOA Fee Include Common Area Maintenance,Ext Bldg Maint,Parking Fee
Senior Community No
Tax ID 332-94027-0-0000
Ownership Condominium
Acceptable Financing Cash
Listing Terms Cash
Financing Cash
Special Listing Condition Standard
Read Less Info
Want to know what your home might be worth? Contact us for a FREE valuation!

Our team is ready to help you sell your home for the highest possible price ASAP

Bought with Anne M Lusk • Lusk & Associates Sotheby's International Realty




