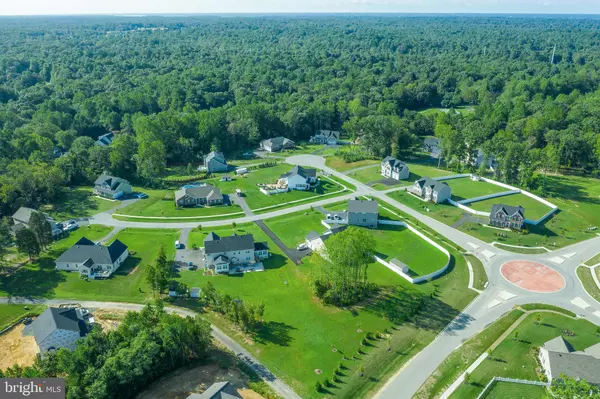For more information regarding the value of a property, please contact us for a free consultation.
Key Details
Sold Price $577,766
Property Type Single Family Home
Sub Type Detached
Listing Status Sold
Purchase Type For Sale
Square Footage 2,694 sqft
Price per Sqft $214
Subdivision Oakland Hall
MLS Listing ID MDCA173624
Sold Date 06/05/21
Style Colonial
Bedrooms 4
Full Baths 2
Half Baths 1
HOA Fees $50/ann
HOA Y/N Y
Abv Grd Liv Area 2,694
Originating Board BRIGHT
Annual Tax Amount $1,504
Tax Year 2020
Lot Size 0.867 Acres
Acres 0.87
Property Description
***TO BE BUILT****New Homes in Prince Frederick! House & Lot packages starting in the $450's! Community POOL & CLUBHOUSE amenities are now built! Come in to check out our available lots. Phase 4 recently released.... lots are selling quickly. Onsite Model Home Sales Center open Thursday- Monday 11-5. Model shown is our Adelina: offering almost 2,600 finished square ft plus an unfinished basement. Builder pays $10k in closing plus $12,950 impact fees. Hurry in to choose your lot for a 2020 delivery!
Location
State MD
County Calvert
Zoning RUR
Rooms
Basement Full, Rough Bath Plumb, Unfinished
Interior
Interior Features Attic, Breakfast Area, Carpet, Floor Plan - Open, Family Room Off Kitchen, Formal/Separate Dining Room, Kitchen - Gourmet, Kitchen - Island, Primary Bath(s), Pantry, Recessed Lighting, Soaking Tub, Tub Shower, Upgraded Countertops, Wood Floors
Hot Water Tankless, Bottled Gas
Heating Heat Pump - Gas BackUp, Energy Star Heating System, Zoned, Programmable Thermostat
Cooling Heat Pump(s), Programmable Thermostat, Zoned, Energy Star Cooling System
Fireplaces Number 1
Fireplaces Type Mantel(s), Gas/Propane
Equipment Cooktop, ENERGY STAR Dishwasher, ENERGY STAR Refrigerator, Oven - Wall, Oven - Single, Water Heater - Tankless
Fireplace Y
Appliance Cooktop, ENERGY STAR Dishwasher, ENERGY STAR Refrigerator, Oven - Wall, Oven - Single, Water Heater - Tankless
Heat Source Electric, Propane - Leased
Laundry Hookup, Upper Floor
Exterior
Parking Features Garage - Front Entry
Garage Spaces 2.0
Water Access N
Roof Type Architectural Shingle
Accessibility None
Attached Garage 2
Total Parking Spaces 2
Garage Y
Building
Story 3
Sewer Septic Permit Issued
Water Well
Architectural Style Colonial
Level or Stories 3
Additional Building Above Grade, Below Grade
Structure Type 9'+ Ceilings
New Construction Y
Schools
Elementary Schools Barstow
Middle Schools Calvert
High Schools Calvert
School District Calvert County Public Schools
Others
Senior Community No
Tax ID 0501253169
Ownership Fee Simple
SqFt Source Estimated
Special Listing Condition Standard
Read Less Info
Want to know what your home might be worth? Contact us for a FREE valuation!

Our team is ready to help you sell your home for the highest possible price ASAP

Bought with Barbara J Higdon • RE/MAX One




