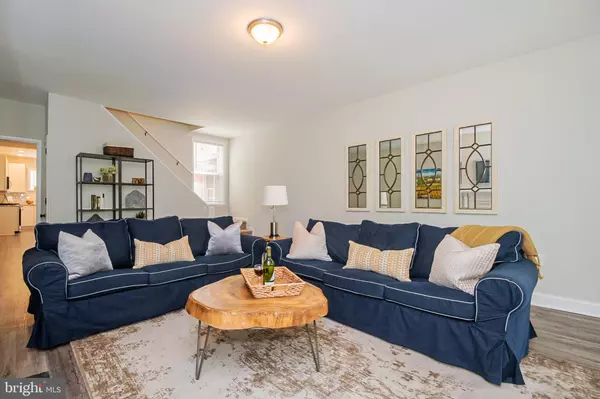For more information regarding the value of a property, please contact us for a free consultation.
Key Details
Sold Price $300,000
Property Type Townhouse
Sub Type Interior Row/Townhouse
Listing Status Sold
Purchase Type For Sale
Square Footage 1,525 sqft
Price per Sqft $196
Subdivision Happy Valley
MLS Listing ID DENC503116
Sold Date 08/17/20
Style Colonial
Bedrooms 3
Full Baths 2
HOA Y/N N
Abv Grd Liv Area 1,525
Originating Board BRIGHT
Year Built 1902
Annual Tax Amount $2,800
Tax Year 2020
Lot Size 1,742 Sqft
Acres 0.04
Lot Dimensions 16.00 x 100.00
Property Description
Enjoy walking or biking on the Brandywine? Now you can actually own an amazing home that directly overlooks the wonderful water way. This 3 bedroom, 2 full bath home in charming Happy Valley is in walking distance to Christiana Hospital, Mid-town Brandywine, the Brandywine Zoo and an easy walk into Trolley Square. You will be amazed by spacious living & dining rooms with beautiful weathered wood style flooring and the sparking New Kitchen. Arriving at the home, you find more parking then you need, an inviting walkway with fresh flowers in the mulched front space that is flanked by mature green shrubs, an oversized front porch with metal railings and sweet window boxes. Inside, you are Welcomed into the Grand living room with ornamental Fireplace and Mantel. Passing thru, you will easily be able to imagine entertaining and memory making as the Dining room has great space with a very open Kitchen just beyond. The all New Kitchen features stainless steel appliances: Gas stove, Microwave range hood, Dishwasher, Granite countertops, a large single sink with a Chefs Gourmet faucet, stunning White cabinets and complimenting large white Subway Tile. Peeking out back will ensure this is your New Home; the Beautiful courtyard with iron fencing & gate offers mature landscaping with many native plantings, paved area for additional dining and access to the quaint alleyway that allows for optional entry to the home and yard. The best part is that there are no homes directly behind; you will not feel confined. Upstairs there are 2 ample sized bedrooms and a nicely updated hall bathroom that is bright and clean with Tub/Shower, tile flooring, vanity and wall mirror. The 3rd Bedroom is the Master suite and it is oversized. The Master offers a charming antique built-in wardrobe and a full walk-in closet plus a New full bath with rich deep tone tile floor, Granite topped vanity and wide subway tiled shower. From the Master you can see the water racing down the Brandywine and the blooming rose garden just over the arched bridge. Lower level offers a clean full basement with laundry area and access to outside. Systems include: Gas hot air heat and central air conditioning, exterior is brick with a flat roof, replacement windows and storm doors finish out the property.
Location
State DE
County New Castle
Area Wilmington (30906)
Zoning 26R-3
Rooms
Other Rooms Living Room, Dining Room, Bedroom 2, Bedroom 3, Kitchen, Bedroom 1, Bathroom 1, Bathroom 2
Basement Full, Side Entrance
Interior
Interior Features Built-Ins, Carpet, Kitchen - Gourmet, Primary Bedroom - Bay Front, Stall Shower, Tub Shower, Upgraded Countertops, Walk-in Closet(s)
Hot Water Natural Gas
Heating Forced Air
Cooling Central A/C
Flooring Carpet, Ceramic Tile, Wood
Equipment Built-In Microwave, Dishwasher, Oven/Range - Gas
Fireplace N
Appliance Built-In Microwave, Dishwasher, Oven/Range - Gas
Heat Source Natural Gas
Laundry Basement
Exterior
Fence Other
Water Access N
View River, Street, Trees/Woods, Scenic Vista, Water
Roof Type Flat
Street Surface Black Top
Accessibility None
Road Frontage City/County
Garage N
Building
Story 2
Sewer Public Sewer
Water Public
Architectural Style Colonial
Level or Stories 2
Additional Building Above Grade, Below Grade
New Construction N
Schools
Elementary Schools Warner
Middle Schools Skyline
High Schools Alexis I. Dupont
School District Red Clay Consolidated
Others
Senior Community No
Tax ID 26-021.10-073
Ownership Fee Simple
SqFt Source Assessor
Acceptable Financing Cash, FHA, Conventional, VA
Listing Terms Cash, FHA, Conventional, VA
Financing Cash,FHA,Conventional,VA
Special Listing Condition Standard
Read Less Info
Want to know what your home might be worth? Contact us for a FREE valuation!

Our team is ready to help you sell your home for the highest possible price ASAP

Bought with Victor J Setting II • Long & Foster Real Estate, Inc.
GET MORE INFORMATION





