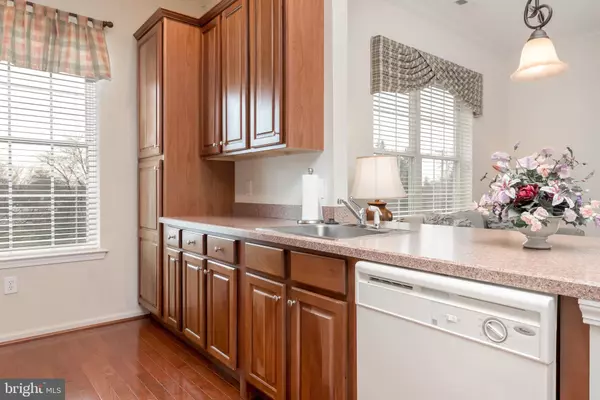For more information regarding the value of a property, please contact us for a free consultation.
Key Details
Sold Price $139,000
Property Type Single Family Home
Sub Type Unit/Flat/Apartment
Listing Status Sold
Purchase Type For Sale
Square Footage 1,142 sqft
Price per Sqft $121
Subdivision Highland Estates
MLS Listing ID NJCD383494
Sold Date 08/14/20
Style Other
Bedrooms 2
Full Baths 2
HOA Fees $209/mo
HOA Y/N Y
Abv Grd Liv Area 1,142
Originating Board BRIGHT
Year Built 2005
Annual Tax Amount $4,142
Tax Year 2019
Lot Size 4.900 Acres
Acres 4.9
Lot Dimensions 0.00 x 0.00
Property Description
Welcome home to this unique active-adult-living community for residents 55 and over, in an area you already know and love. This residence offers two bedrooms and two full bathrooms, a well-designed kitchen with accessible work spaces, a luxurious owner's suite, spacious living and dining area, convenient in-room laundry, and an expansive balcony that is all virtually a maintenance-free lifestyle; just right for you. Highland Estates is comprised of five three-story buildings situated around a meetinghouse that is perfect for casual and social activities. The area features an array of shopping, dining, and recreational options as well as all social, cultural and educational opportunities offered by Camden County College and are less than a mile away. With NJ Transit Bus 459 stopping just yards away, you don't even need a car to get to the College, Technical Institute, two Train Stations, or Eagle Plaza and the Echelon Mall! PRICED TO SELL, so call Mathew G. Sickler to schedule your showing today!
Location
State NJ
County Camden
Area Gloucester Twp (20415)
Zoning RES
Rooms
Other Rooms Living Room, Dining Room, Primary Bedroom, Kitchen, Bedroom 1, Laundry, Bathroom 1, Primary Bathroom
Basement Partial
Main Level Bedrooms 2
Interior
Interior Features Breakfast Area, Carpet, Ceiling Fan(s), Combination Kitchen/Dining, Crown Moldings, Elevator, Entry Level Bedroom, Primary Bath(s), Pantry, Recessed Lighting, Tub Shower, Upgraded Countertops, Walk-in Closet(s), Window Treatments, Wood Floors
Hot Water Natural Gas
Heating Forced Air
Cooling Central A/C
Flooring Carpet, Hardwood, Vinyl
Equipment Built-In Microwave, Dishwasher, Dryer - Gas, Oven/Range - Gas, Refrigerator, Washer
Furnishings Partially
Window Features Double Pane,Sliding
Appliance Built-In Microwave, Dishwasher, Dryer - Gas, Oven/Range - Gas, Refrigerator, Washer
Heat Source Natural Gas
Laundry Washer In Unit, Dryer In Unit
Exterior
Exterior Feature Balcony, Porch(es)
Waterfront N
Water Access N
View City
Accessibility Elevator, Grab Bars Mod, Level Entry - Main, Ramp - Main Level, Vehicle Transfer Area
Porch Balcony, Porch(es)
Parking Type Off Street
Garage N
Building
Story 1
Unit Features Garden 1 - 4 Floors
Sewer Public Sewer
Water Public
Architectural Style Other
Level or Stories 1
Additional Building Above Grade, Below Grade
New Construction N
Schools
School District Black Horse Pike Regional Schools
Others
HOA Fee Include All Ground Fee,Common Area Maintenance,Ext Bldg Maint,Health Club,Lawn Maintenance,Management,Snow Removal,Trash
Senior Community Yes
Age Restriction 55
Tax ID 15-13203-00005 01-C0533
Ownership Fee Simple
Acceptable Financing Cash
Listing Terms Cash
Financing Cash
Special Listing Condition Standard
Read Less Info
Want to know what your home might be worth? Contact us for a FREE valuation!

Our team is ready to help you sell your home for the highest possible price ASAP

Bought with Erik Ymer • TruView Realty
GET MORE INFORMATION





