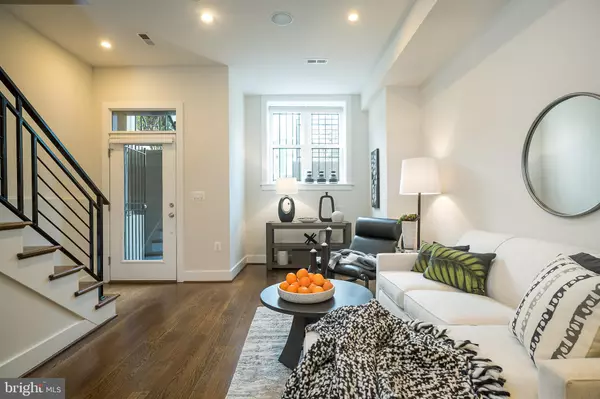For more information regarding the value of a property, please contact us for a free consultation.
Key Details
Sold Price $700,000
Property Type Condo
Sub Type Condo/Co-op
Listing Status Sold
Purchase Type For Sale
Square Footage 1,230 sqft
Price per Sqft $569
Subdivision Bloomingdale
MLS Listing ID DCDC457434
Sold Date 03/13/20
Style Converted Dwelling
Bedrooms 2
Full Baths 2
Half Baths 1
Condo Fees $236/mo
HOA Y/N N
Abv Grd Liv Area 1,230
Originating Board BRIGHT
Year Built 1909
Annual Tax Amount $4,531
Tax Year 2019
Property Description
Let there be elegant urban living! Your wish is this 2-bedroom, 2.5-bathroom condo's command, with two floors of voluminous, turnkey spaces saturated in style. Sharing a quiet block with a colorful collection of townhomes, this impeccably designed condo offers the chicest of city dwellings: mixing a modern interior with turn-of-the-century charm. A private entrance leads into a multi-space living area that will entice you to entertain and features outdoor views in front and back. Soaring ceilings and tall doors throughout accentuate the bright, expansive spaces, while dark wood floors provide a warm contrast to the light walls and white kitchen with stainless appliances and Carrera marble counters. A marble-topped island, with space for stools, offers an ideal place to enjoy coffee or a casual bite, with the adjacent dining area suited for more formal meals. Open the glass door along the back wall to expand the living space and offer entree onto a brick patio and private, upper terrace. Two bedroom suites, each with their own marble-clad bath and multiple outdoor views, reside on the upper level, along with additional storage and a washer and dryer. Sizeable closets in both spaces are made more efficient with built-in closet systems. The master bath includes a double vanity with dual sinks and a walk-in shower. On-site, private, secure parking space beyond upper terrace available for rent $100/mo. The home is conveniently sited in the heart of the Bloomingdale neighborhood, tucked between LeDroit Park and Eckington, and in close proximity to 1st Street and Rhode Island Avenue. Shaw and Crispus Attucks Park are within walking distance, as are locally loved coffee shops, farmers markets and restaurants, such as Big Bear Cafe and Red Hen.
Location
State DC
County Washington
Zoning RF-1
Direction West
Interior
Interior Features Breakfast Area, Ceiling Fan(s), Combination Dining/Living, Combination Kitchen/Dining, Combination Kitchen/Living, Dining Area, Floor Plan - Open, Kitchen - Eat-In, Kitchen - Gourmet, Kitchen - Island, Kitchen - Table Space, Primary Bath(s), Recessed Lighting, Stall Shower, Tub Shower, Window Treatments, Wood Floors
Heating Forced Air
Cooling Central A/C, Ceiling Fan(s)
Flooring Hardwood, Marble
Equipment Built-In Microwave, Dishwasher, Disposal, Dryer - Front Loading, Freezer, Oven/Range - Gas, Range Hood, Refrigerator, Stainless Steel Appliances, Stove, Washer - Front Loading, Washer/Dryer Stacked
Fireplace N
Appliance Built-In Microwave, Dishwasher, Disposal, Dryer - Front Loading, Freezer, Oven/Range - Gas, Range Hood, Refrigerator, Stainless Steel Appliances, Stove, Washer - Front Loading, Washer/Dryer Stacked
Heat Source Natural Gas
Laundry Upper Floor
Exterior
Exterior Feature Patio(s), Terrace
Amenities Available None
Waterfront N
Water Access N
Accessibility None
Porch Patio(s), Terrace
Parking Type On Street
Garage N
Building
Story 2
Unit Features Garden 1 - 4 Floors
Sewer Public Sewer
Water Public
Architectural Style Converted Dwelling
Level or Stories 2
Additional Building Above Grade, Below Grade
New Construction N
Schools
School District District Of Columbia Public Schools
Others
Pets Allowed Y
HOA Fee Include Common Area Maintenance,Ext Bldg Maint,Reserve Funds,Water
Senior Community No
Tax ID 3119//2004
Ownership Condominium
Security Features Main Entrance Lock,Smoke Detector,Electric Alarm,Security System
Special Listing Condition Standard
Pets Description Cats OK, Dogs OK
Read Less Info
Want to know what your home might be worth? Contact us for a FREE valuation!

Our team is ready to help you sell your home for the highest possible price ASAP

Bought with Andrea Perez Del Castillo • RE/MAX Success
GET MORE INFORMATION





