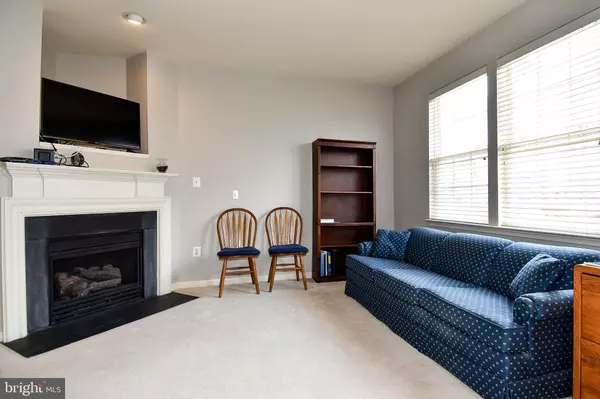For more information regarding the value of a property, please contact us for a free consultation.
Key Details
Sold Price $445,900
Property Type Townhouse
Sub Type Interior Row/Townhouse
Listing Status Sold
Purchase Type For Sale
Square Footage 1,910 sqft
Price per Sqft $233
Subdivision Potomac Lakes
MLS Listing ID VALO416448
Sold Date 09/10/20
Style Traditional
Bedrooms 3
Full Baths 2
Half Baths 2
HOA Fees $85/mo
HOA Y/N Y
Abv Grd Liv Area 1,910
Originating Board BRIGHT
Year Built 2000
Annual Tax Amount $4,035
Tax Year 2020
Lot Size 1,307 Sqft
Acres 0.03
Property Description
This bright 3 bedroom, 2.55 bath townhome offers a flowing, modern floor plan and a sunny freshly painted interior with over 1,900 square feet. The spacious kitchen includes refinished hardwood floors, large pantry and breakfast area with sliding glass doors that has direct access to the newly refinished deck area with ample room for grilling or enjoying the sunshine. The family room includes a gas fireplace and the living and dining room include recessed lighting and large windows. The large master suite and 2 secondary bedrooms are on the 3rd level. The master bath and hall bath have been renovated with a white and gray color scheme. There is bright office with recessed lights and a powder room on the lower level.Other features include a two-car garage, landscaped front, freshly painted exterior, laundry room, the hot water was installed in 2018 and the garbage disposal in 2017. This is a convenient location, with many options for shopping and dining. The community includes swimming pools, tennis courts, multipurpose courts, tot lots and riverfront access to Potomac River with a boat launch. Walk to the Westlakes Community Center that includes a pool and fitness center. The walking/biking trail is convenient and steps away. This inviting home offers a carefree lifestyle.
Location
State VA
County Loudoun
Zoning 18
Rooms
Other Rooms Living Room, Dining Room, Primary Bedroom, Bedroom 2, Bedroom 3, Kitchen, Family Room, Foyer, Study, Laundry, Bathroom 2, Primary Bathroom
Interior
Interior Features Breakfast Area, Combination Dining/Living, Window Treatments, Wood Floors, Recessed Lighting, Floor Plan - Open, Carpet, Family Room Off Kitchen, Soaking Tub, Walk-in Closet(s), Pantry
Hot Water Natural Gas
Heating Forced Air
Cooling Central A/C
Flooring Hardwood, Ceramic Tile, Carpet
Fireplaces Number 1
Fireplaces Type Gas/Propane
Equipment Disposal, Dryer, Exhaust Fan, Icemaker, Microwave, Oven/Range - Gas, Refrigerator, Washer
Fireplace Y
Window Features Bay/Bow
Appliance Disposal, Dryer, Exhaust Fan, Icemaker, Microwave, Oven/Range - Gas, Refrigerator, Washer
Heat Source Natural Gas
Exterior
Parking Features Garage Door Opener
Garage Spaces 2.0
Utilities Available Cable TV Available
Amenities Available Common Grounds, Exercise Room, Jog/Walk Path, Pool - Outdoor, Tennis Courts, Tot Lots/Playground, Club House, Community Center, Fitness Center, Soccer Field, Swimming Pool
Water Access N
Accessibility None
Attached Garage 2
Total Parking Spaces 2
Garage Y
Building
Story 3
Sewer Public Sewer
Water Public
Architectural Style Traditional
Level or Stories 3
Additional Building Above Grade, Below Grade
Structure Type 9'+ Ceilings,Vaulted Ceilings
New Construction N
Schools
School District Loudoun County Public Schools
Others
HOA Fee Include Pool(s),Snow Removal,Trash,Reserve Funds,Insurance,Management,Common Area Maintenance
Senior Community No
Tax ID 019472049000
Ownership Fee Simple
SqFt Source Assessor
Security Features Non-Monitored
Special Listing Condition Standard
Read Less Info
Want to know what your home might be worth? Contact us for a FREE valuation!

Our team is ready to help you sell your home for the highest possible price ASAP

Bought with Laura Lawlor • Jack Lawlor Realty Company




