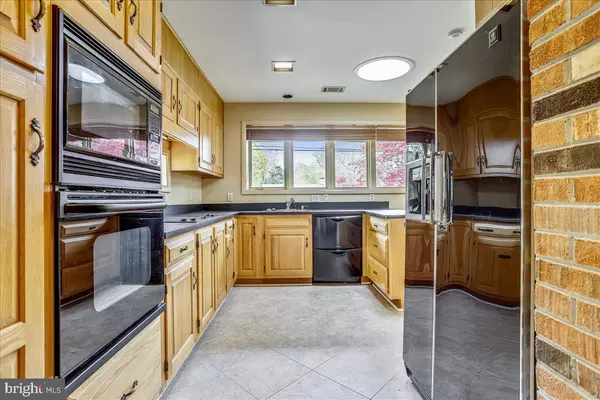For more information regarding the value of a property, please contact us for a free consultation.
Key Details
Sold Price $752,000
Property Type Single Family Home
Sub Type Detached
Listing Status Sold
Purchase Type For Sale
Square Footage 1,860 sqft
Price per Sqft $404
Subdivision Wildwood Manor
MLS Listing ID MDMC705484
Sold Date 05/29/20
Style Split Foyer
Bedrooms 4
Full Baths 2
Half Baths 1
HOA Y/N N
Abv Grd Liv Area 1,260
Originating Board BRIGHT
Year Built 1955
Annual Tax Amount $7,765
Tax Year 2019
Lot Size 8,648 Sqft
Acres 0.2
Property Description
This is a beautiful house sparkling clean and ready to move in!! Hardwood floors on main level. Kitchen w lots of cabinets and lots of natural light. Dining room w surrounding windows, large living room w fireplace and large sliding glass door to gorgeous deck and perfect backyard! Three spacious bedrooms, w generous closets. Large skylight in foyer gives lots of light and open feeling. Lower level has huge family room w second fireplace, bar, and walk out to back yard. Fourth bedroom w a full bathroom and large closets. Separate laundry room w lots of space and storage. Mechanical room w separate closet for more storage. Many upgrades, freshly painted and ready to move in !!!!
Location
State MD
County Montgomery
Zoning R90
Rooms
Other Rooms Living Room, Dining Room, Bedroom 2, Bedroom 3, Bedroom 4, Kitchen, Family Room, Bedroom 1, Laundry
Basement English, Daylight, Full, Walkout Level, Rear Entrance
Main Level Bedrooms 3
Interior
Interior Features Bar, Recessed Lighting, Skylight(s), Solar Tube(s), Window Treatments, Wood Floors
Heating Forced Air
Cooling Central A/C, Ductless/Mini-Split
Flooring Hardwood, Carpet, Ceramic Tile
Fireplaces Number 2
Equipment Cooktop, Dishwasher, Disposal, Dryer, Exhaust Fan, Humidifier, Oven - Double, Oven - Wall, Range Hood, Refrigerator, Washer
Fireplace Y
Appliance Cooktop, Dishwasher, Disposal, Dryer, Exhaust Fan, Humidifier, Oven - Double, Oven - Wall, Range Hood, Refrigerator, Washer
Heat Source Natural Gas
Laundry Lower Floor
Exterior
Garage Spaces 2.0
Fence Chain Link, Rear
Water Access N
Roof Type Asphalt,Shingle
Accessibility None
Total Parking Spaces 2
Garage N
Building
Lot Description Landscaping, Level
Story 2
Sewer Public Sewer
Water Public
Architectural Style Split Foyer
Level or Stories 2
Additional Building Above Grade, Below Grade
New Construction N
Schools
Elementary Schools Ashburton
Middle Schools North Bethesda
High Schools Walter Johnson
School District Montgomery County Public Schools
Others
Senior Community No
Tax ID 160700698217
Ownership Fee Simple
SqFt Source Assessor
Horse Property N
Special Listing Condition Standard
Read Less Info
Want to know what your home might be worth? Contact us for a FREE valuation!

Our team is ready to help you sell your home for the highest possible price ASAP

Bought with Natalia Simonova • TTR Sothebys International Realty




