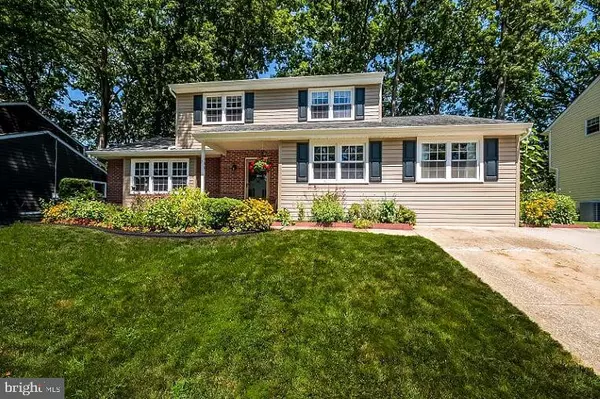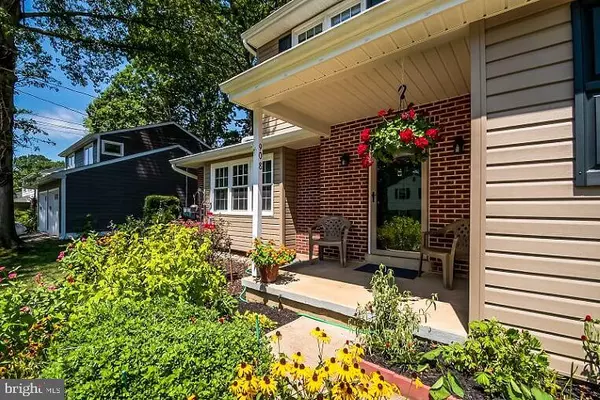For more information regarding the value of a property, please contact us for a free consultation.
Key Details
Sold Price $332,500
Property Type Single Family Home
Sub Type Detached
Listing Status Sold
Purchase Type For Sale
Square Footage 1,850 sqft
Price per Sqft $179
Subdivision Cherry Hill
MLS Listing ID DENC505776
Sold Date 10/10/20
Style Colonial
Bedrooms 5
Full Baths 2
HOA Y/N N
Abv Grd Liv Area 1,850
Originating Board BRIGHT
Year Built 1964
Annual Tax Amount $2,832
Tax Year 2020
Lot Size 8,712 Sqft
Acres 0.2
Lot Dimensions 68.60 x 126.40
Property Description
Centrally located in the heart of West Newark, 908 Pickett Lane boasts meticulously maintained lawn and gardens. Convenient to the University of Delaware, the new Star Campus, all points north and south, and walking distance to Main Street dining and shopping. Only 2.1 miles from Newark Charter School! This home has so much to offer including a main level bedroom and full bathroom which is a great space for in-laws, an au pair, or the increasingly popular home office! Some noteworthy features include beautiful hardwood floors, crown moldings, a sunny, updated eat in kitchen with stainless steel appliances and beautiful tile floors, first floor laundry, and a screened porch to relax during the nice weather. Completing the first floor is a living room, dining room, and family room. The backyard is fully fenced and includes a brick patio and gardening shed, new siding in 2017. The basement has Bilco doors for easy access. Come tour this home today or visit this house virtually- https://tourwizard.net/cp/908pickettlane/
Location
State DE
County New Castle
Area Newark/Glasgow (30905)
Zoning 18RD
Rooms
Other Rooms Living Room, Dining Room, Primary Bedroom, Bedroom 2, Bedroom 3, Kitchen, Family Room, Bedroom 1, Laundry, Additional Bedroom
Basement Walkout Stairs, Partial, Poured Concrete, Workshop
Main Level Bedrooms 1
Interior
Hot Water Electric
Heating Forced Air
Cooling Central A/C
Flooring Hardwood, Partially Carpeted, Ceramic Tile
Equipment Dishwasher, Water Heater, Refrigerator, Dryer, Washer, Range Hood, Oven/Range - Electric
Furnishings No
Window Features Screens,Storm
Appliance Dishwasher, Water Heater, Refrigerator, Dryer, Washer, Range Hood, Oven/Range - Electric
Heat Source Natural Gas
Laundry Main Floor
Exterior
Garage Spaces 4.0
Fence Rear, Fully
Water Access N
Roof Type Architectural Shingle
Accessibility None
Road Frontage City/County
Total Parking Spaces 4
Garage N
Building
Story 2
Sewer Public Sewer
Water Public
Architectural Style Colonial
Level or Stories 2
Additional Building Above Grade, Below Grade
New Construction N
Schools
Elementary Schools Downes
Middle Schools Shue-Medill
High Schools Newark
School District Christina
Others
Senior Community No
Tax ID 18-024.00-035
Ownership Fee Simple
SqFt Source Assessor
Acceptable Financing Cash, Conventional, FHA, VA
Listing Terms Cash, Conventional, FHA, VA
Financing Cash,Conventional,FHA,VA
Special Listing Condition Standard
Read Less Info
Want to know what your home might be worth? Contact us for a FREE valuation!

Our team is ready to help you sell your home for the highest possible price ASAP

Bought with Terry Young • RE/MAX Elite
GET MORE INFORMATION





