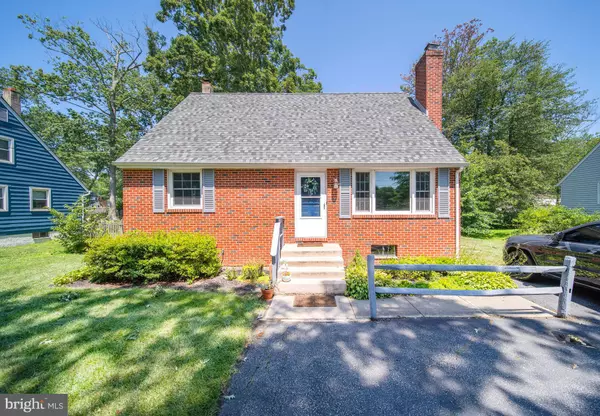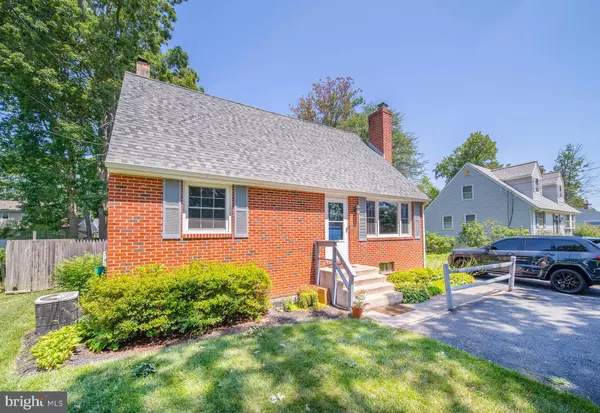For more information regarding the value of a property, please contact us for a free consultation.
Key Details
Sold Price $275,000
Property Type Single Family Home
Sub Type Detached
Listing Status Sold
Purchase Type For Sale
Square Footage 1,325 sqft
Price per Sqft $207
Subdivision Cherry Hill
MLS Listing ID DENC506392
Sold Date 09/08/20
Style Cape Cod
Bedrooms 4
Full Baths 2
HOA Y/N N
Abv Grd Liv Area 1,325
Originating Board BRIGHT
Year Built 1976
Annual Tax Amount $2,641
Tax Year 2020
Lot Size 9,148 Sqft
Acres 0.21
Lot Dimensions 75.00 x 123.00
Property Description
Welcome home to 1206 Barksdale Rd, a charming, brick-front cape cod positioned in the heart of Newark. Upon entry, you'll immediately fall in love with the wood burning fireplace, showcasing floor to ceiling brick and raised hearth. Right off the sun-soaked living room, 2 bedrooms and a full bathroom ideal for first floor living. That's not all - the main level has a number of updates including laminate flooring, painted kitchen cabinets and stainless steel appliances. The 2nd floor offers 2 additional bedrooms, laminate flooring throughout and an additional full bathroom! The back yard features a new paver stone patio and firepit, ideal for entertaining. The large lot also offers a privacy fence and shed. Under 1500 sq ft, this home is ideal for the first time home buyer, looking for inexpensive utility bills - but perfect for the growing family with 4 bedrooms and 2 full baths! Conveniently located minutes from University of Delaware, Main Street shopping + restaurants, and Newark Charter School. New roof in 2018, New paver stone patio and firepit in 2017. New range, microwave and refrigerator. Newer windows throughout.
Location
State DE
County New Castle
Area Newark/Glasgow (30905)
Zoning 18RD
Rooms
Basement Full, Unfinished, Outside Entrance
Main Level Bedrooms 2
Interior
Interior Features Ceiling Fan(s), Combination Kitchen/Dining, Entry Level Bedroom
Hot Water Electric
Cooling Central A/C
Flooring Laminated, Tile/Brick
Fireplaces Number 1
Fireplaces Type Brick, Wood
Equipment Built-In Microwave, Dishwasher, Oven/Range - Electric, Refrigerator
Fireplace Y
Appliance Built-In Microwave, Dishwasher, Oven/Range - Electric, Refrigerator
Heat Source Oil
Exterior
Exterior Feature Patio(s)
Garage Spaces 3.0
Water Access N
View Trees/Woods, Park/Greenbelt
Accessibility None
Porch Patio(s)
Road Frontage City/County
Total Parking Spaces 3
Garage N
Building
Story 1.5
Foundation Block
Sewer Public Sewer
Water Public
Architectural Style Cape Cod
Level or Stories 1.5
Additional Building Above Grade, Below Grade
New Construction N
Schools
School District Christina
Others
Pets Allowed N
Senior Community No
Tax ID 18-024.00-403
Ownership Fee Simple
SqFt Source Assessor
Special Listing Condition Standard
Read Less Info
Want to know what your home might be worth? Contact us for a FREE valuation!

Our team is ready to help you sell your home for the highest possible price ASAP

Bought with Jill A. Sussman • Sky Realty
GET MORE INFORMATION





