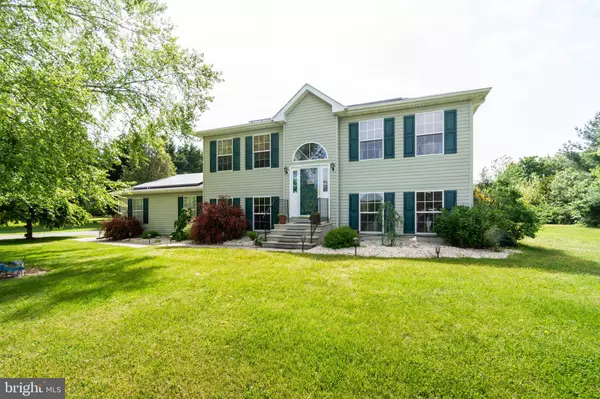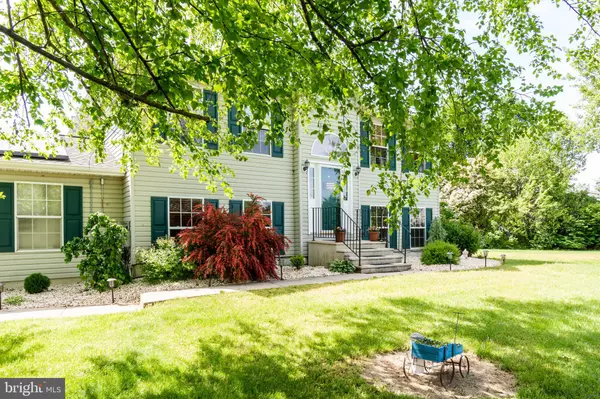For more information regarding the value of a property, please contact us for a free consultation.
Key Details
Sold Price $358,000
Property Type Single Family Home
Sub Type Detached
Listing Status Sold
Purchase Type For Sale
Square Footage 2,844 sqft
Price per Sqft $125
Subdivision Sycamore Farms
MLS Listing ID DENC501648
Sold Date 06/29/20
Style Split Level,Bi-level,Traditional
Bedrooms 4
Full Baths 2
HOA Y/N N
Abv Grd Liv Area 2,844
Originating Board BRIGHT
Year Built 1998
Annual Tax Amount $2,377
Tax Year 2019
Lot Size 1.000 Acres
Acres 1.0
Lot Dimensions 171.00 x 255.00
Property Description
Beautifully maintained, 4 bedroom 2 bathroom home located in highly desirable Sycamore Farms, Townsend. Available immediately! Through the front door you'll be greeted by an open and spacious main floor. From the living room, to the eat-in kitchen there is plenty of space for the family to gather! The Master bedroom, bathroom, and second bedroom all with lots of natural light, and a serene view of your private, and expansive backyard. complete the main floor. Downstairs you will find a bonus room (could be 5th bedroom), and the remaining two bedrooms in the home. A fully updated bathroom, as well as a huge laundry/mudroom with access to the two car garage. As much as this home has to offer, the backyard is what really seals the deal. We hope you are ready for an oasis, because the two tier deck, professional landscaping, and built in pool all nestled on a private acre of land will make you feel like you are on a permanent vacation. Take a look at the virtual tour and add this beauty to your tour list today!
Location
State DE
County New Castle
Area South Of The Canal (30907)
Zoning NC40
Rooms
Basement Full
Main Level Bedrooms 2
Interior
Heating Heat Pump(s)
Cooling Central A/C
Equipment Dishwasher, Dryer, Microwave, Refrigerator, Stove, Washer
Fireplace N
Appliance Dishwasher, Dryer, Microwave, Refrigerator, Stove, Washer
Heat Source Electric
Exterior
Parking Features Garage - Side Entry, Garage Door Opener
Garage Spaces 6.0
Pool Above Ground, Fenced
Water Access N
Accessibility None
Attached Garage 2
Total Parking Spaces 6
Garage Y
Building
Story 2
Sewer On Site Septic
Water Well
Architectural Style Split Level, Bi-level, Traditional
Level or Stories 2
Additional Building Above Grade
New Construction N
Schools
Elementary Schools Old State
Middle Schools Everett Meredith
High Schools Middletown
School District Appoquinimink
Others
Pets Allowed Y
Senior Community No
Tax ID 14-007.00-079
Ownership Fee Simple
SqFt Source Assessor
Acceptable Financing Cash, Conventional, FHA, USDA
Horse Property N
Listing Terms Cash, Conventional, FHA, USDA
Financing Cash,Conventional,FHA,USDA
Special Listing Condition Standard
Pets Allowed No Pet Restrictions
Read Less Info
Want to know what your home might be worth? Contact us for a FREE valuation!

Our team is ready to help you sell your home for the highest possible price ASAP

Bought with Lori Lukeman • Long & Foster Real Estate, Inc.




