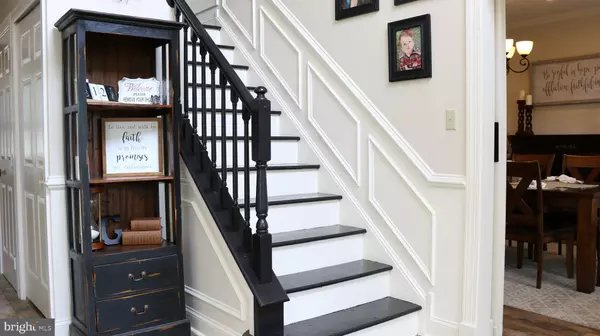For more information regarding the value of a property, please contact us for a free consultation.
Key Details
Sold Price $475,000
Property Type Single Family Home
Sub Type Detached
Listing Status Sold
Purchase Type For Sale
Square Footage 2,925 sqft
Price per Sqft $162
Subdivision Summit Farms
MLS Listing ID DENC507024
Sold Date 10/30/20
Style Colonial
Bedrooms 4
Full Baths 2
Half Baths 2
HOA Fees $8/ann
HOA Y/N Y
Abv Grd Liv Area 2,925
Originating Board BRIGHT
Year Built 1997
Annual Tax Amount $3,669
Tax Year 2020
Lot Size 0.520 Acres
Acres 0.52
Lot Dimensions 152.60 x 150.00
Property Description
Welcome to our listing at 408 Benjamin Wright Drive in Middletown Delaware! This magnificent 4 bedroom 2.5 bath colonial style home with a 2 car garage, fenced back yard, and finished basement has an endless list of luxury upgrades that will be love at first sight for the discerning buyer. This gorgeous home features an impeccable neutral color scheme, perfectly accenting beautiful composite flooring, modern fixtures (many of which are brand new in preparation for the next owner), an absolutely STUNNING gourmet kitchen with high end granite, stainless appliances, a THOR 6 burner gas stove, island seating, 2 ovens, pendant lighting, abundant artisan style cabinetry with self closing drawers, 2 double sinks, and enough space for a casual dining area in addition to the island. The home also features an upscale formal dining room complete with a sliding barn style door, a separate office/study for a quiet retreat ideal for tele-commuting, a huge great-room with 2 story vaulted ceiling, gas fireplace , and tasteful accent wall. Upstairs you'll find a spacious master retreat complete with sitting room, walk in closets, and a STUNNING master bath! The secondary rooms are all generously sized and comfortable with neutral paint schemes to please any occupant. The lower level boasts 3 large finished rec areas for gaming, pool, or just getting away so you can choose what's on TV. The yard is fenced and sits on a prime corner lot, and has an ENORMOUS expanded driveway to give you plenty of room for extra cars, or your motorized or tow-able toys. There are other features such as a newer roof, windows, basement carpeting, and abundant fixture upgrades, but for details on those, you really need to show up. Do yourself a favor and schedule your visit quickly because you aren't likely to see a home this nice again any time soon, and IT WON'T LAST LONG!
Location
State DE
County New Castle
Area South Of The Canal (30907)
Zoning NC21
Rooms
Other Rooms Dining Room, Primary Bedroom, Sitting Room, Bedroom 2, Bedroom 3, Bedroom 4, Kitchen, Basement, Foyer, Great Room, Laundry, Office
Basement Full, Partially Finished
Interior
Interior Features Ceiling Fan(s), Chair Railings, Crown Moldings, Dining Area, Family Room Off Kitchen, Kitchen - Eat-In, Kitchen - Gourmet, Kitchen - Island, Primary Bath(s), Recessed Lighting, Stall Shower, Upgraded Countertops, Walk-in Closet(s), Water Treat System, Window Treatments
Hot Water Tankless, Natural Gas
Heating Forced Air
Cooling Central A/C
Flooring Carpet, Laminated, Ceramic Tile
Fireplaces Number 1
Fireplaces Type Gas/Propane
Equipment Built-In Microwave, Built-In Range, Dishwasher, Cooktop - Down Draft, Disposal, Exhaust Fan, Icemaker, Oven/Range - Gas, Range Hood, Six Burner Stove, Stainless Steel Appliances, Water Heater - Tankless
Fireplace Y
Appliance Built-In Microwave, Built-In Range, Dishwasher, Cooktop - Down Draft, Disposal, Exhaust Fan, Icemaker, Oven/Range - Gas, Range Hood, Six Burner Stove, Stainless Steel Appliances, Water Heater - Tankless
Heat Source Natural Gas
Laundry Main Floor
Exterior
Parking Features Garage - Side Entry, Garage Door Opener
Garage Spaces 2.0
Water Access N
Roof Type Architectural Shingle,Pitched
Accessibility None
Attached Garage 2
Total Parking Spaces 2
Garage Y
Building
Story 2
Sewer Public Septic
Water Public
Architectural Style Colonial
Level or Stories 2
Additional Building Above Grade, Below Grade
New Construction N
Schools
School District Appoquinimink
Others
Senior Community No
Tax ID 13-002.40-062
Ownership Fee Simple
SqFt Source Assessor
Special Listing Condition Standard
Read Less Info
Want to know what your home might be worth? Contact us for a FREE valuation!

Our team is ready to help you sell your home for the highest possible price ASAP

Bought with Chad W Mitchell • RE/MAX Premier Properties
GET MORE INFORMATION





