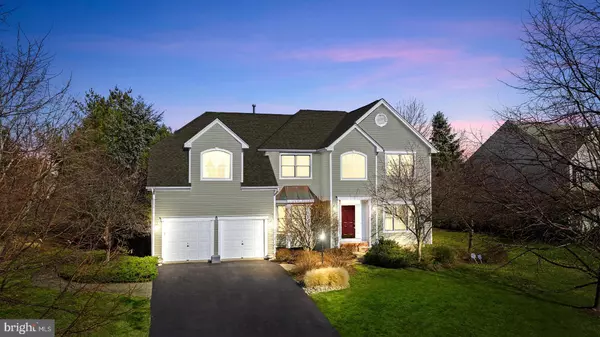For more information regarding the value of a property, please contact us for a free consultation.
Key Details
Sold Price $675,000
Property Type Single Family Home
Sub Type Detached
Listing Status Sold
Purchase Type For Sale
Square Footage 2,944 sqft
Price per Sqft $229
Subdivision Cherry Valley Cc
MLS Listing ID NJSO112892
Sold Date 05/07/20
Style Traditional,Contemporary
Bedrooms 4
Full Baths 2
Half Baths 1
HOA Fees $138/qua
HOA Y/N Y
Abv Grd Liv Area 2,944
Originating Board BRIGHT
Year Built 1998
Annual Tax Amount $19,436
Tax Year 2019
Lot Size 0.461 Acres
Acres 0.46
Lot Dimensions 0.00 x 0.00
Property Description
Welcome to 10 Bull Creek and this wonderful Cherry Valley Country Club home. Just a short distance from CVCC Clubhouse for golf, tennis, and pool and playground. CVCC offers many membership options and catagories to all residents of wonderful Cherry Valley. The Eastleigh Model is 2,944 square feet. 4 bedrooms & 2.5 baths. The home is beautiful inside and out. Available immediately...Just move right in as this home needs no attention as the owners have with pride enjoyed and maintained all. The bright 2 story foyer opens to the Living Room and Dining Room. Straight back from the 2 story foyer and the open living room and dining room is the incredible 2 story great room with fireplace. Open from the great room is the stunning bright white kitchen with center island in one direction and also the study and guest half bath in the other. Views of the wide open backyard are visible through the very large windows in the 2 story great room and also the french double sliding doors in the kitchen. From the kitchen the french glass doors bring you to the very wide stone / paver patio and spacious open flat backyard. Upstairs, every room is spacious. The master bedroom has a sitting room and large walk in closets. The master bath enjoys the 2 sinks and spacious tub and large shower. The other 3 bedrooms are spacious and the 2nd upstairs bath great with 2 sinks also and a tub/shower. Move right in. Off the kitchen is the laundry room & is adjacent to the entrance to and from the over-sized 2 car garage. Yes the basement is wide open with tall ceilings and is dry and ready for finishing if the buyers desires to do so. Plenty of storage space or hobby space. But, with the incredible 2944 square feet you will appreciate all the wonderful rooms throughout...finishing the basement may not be needed. Beautiful and light and bright. Please visit and see the location which is so close to the Country Club, shopping and minutes to downtown Princeton, the University and minutes to Montgomery Schools.
Location
State NJ
County Somerset
Area Montgomery Twp (21813)
Zoning RESIDENTIAL
Rooms
Other Rooms Living Room, Dining Room, Primary Bedroom, Sitting Room, Bedroom 2, Bedroom 3, Bedroom 4, Kitchen, Family Room, Breakfast Room, Study
Basement Full, Unfinished
Interior
Interior Features Breakfast Area, Built-Ins, Carpet, Ceiling Fan(s), Central Vacuum, Family Room Off Kitchen, Floor Plan - Traditional, Kitchen - Island, Kitchen - Table Space, Primary Bath(s), Recessed Lighting, Skylight(s), Soaking Tub, Studio, Walk-in Closet(s), Window Treatments, Wood Floors, Floor Plan - Open, Kitchen - Eat-In
Heating Forced Air, Zoned
Cooling Central A/C
Flooring Hardwood, Fully Carpeted, Ceramic Tile
Fireplaces Number 1
Fireplaces Type Marble
Equipment Built-In Microwave, Cooktop, Dishwasher, Dryer, Exhaust Fan, Microwave, Oven - Double, Oven - Self Cleaning, Refrigerator, Washer
Fireplace Y
Appliance Built-In Microwave, Cooktop, Dishwasher, Dryer, Exhaust Fan, Microwave, Oven - Double, Oven - Self Cleaning, Refrigerator, Washer
Heat Source Natural Gas
Laundry Main Floor
Exterior
Exterior Feature Patio(s), Terrace
Garage Garage - Front Entry, Inside Access, Built In
Garage Spaces 2.0
Waterfront N
Water Access N
View Garden/Lawn, Street, Golf Course
Roof Type Asphalt
Street Surface Black Top
Accessibility None
Porch Patio(s), Terrace
Road Frontage Public
Parking Type Attached Garage
Attached Garage 2
Total Parking Spaces 2
Garage Y
Building
Story 2
Sewer Public Sewer
Water Public
Architectural Style Traditional, Contemporary
Level or Stories 2
Additional Building Above Grade, Below Grade
Structure Type Dry Wall
New Construction N
Schools
Elementary Schools Orchard Hill E. S.
Middle Schools Montogomery M.S.
High Schools Montgomery H.S.
School District Montgomery Township Public Schools
Others
Pets Allowed Y
Senior Community No
Tax ID 13-30007-00051
Ownership Fee Simple
SqFt Source Estimated
Special Listing Condition Standard
Pets Description Cats OK, Dogs OK
Read Less Info
Want to know what your home might be worth? Contact us for a FREE valuation!

Our team is ready to help you sell your home for the highest possible price ASAP

Bought with Linda J Chang • Optimum Realty Inc.
GET MORE INFORMATION





