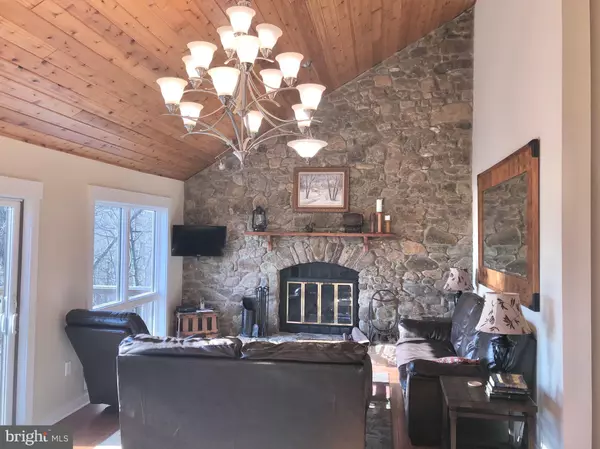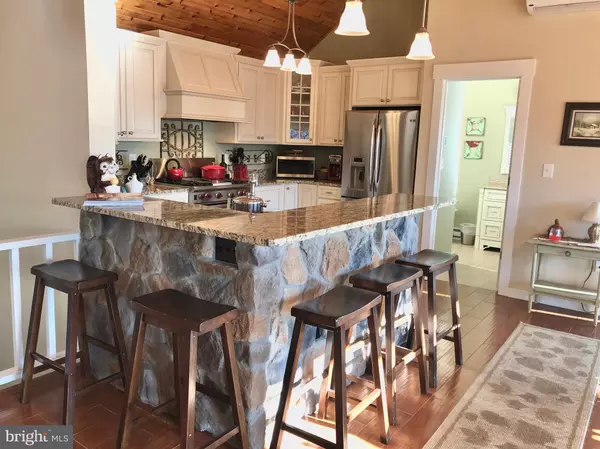For more information regarding the value of a property, please contact us for a free consultation.
Key Details
Sold Price $425,000
Property Type Single Family Home
Sub Type Detached
Listing Status Sold
Purchase Type For Sale
Square Footage 2,490 sqft
Price per Sqft $170
Subdivision Wintergreen Resort
MLS Listing ID VANL100334
Sold Date 06/29/20
Style Chalet
Bedrooms 5
Full Baths 4
HOA Fees $144/ann
HOA Y/N Y
Abv Grd Liv Area 1,890
Originating Board BRIGHT
Year Built 1984
Annual Tax Amount $2,149
Tax Year 2018
Lot Size 0.850 Acres
Acres 0.85
Property Description
Welcome to Wintergreen Mountain Resort! This completely remodeled, mountain chalet has 5 bedrooms, 4 bathrooms and is comfortably nestled at the end of a cul-de-sac. The home features refined finishes throughout. The new gourmet kitchen features a Wolf range with 4 burners and a griddle, granite counters, a breakfast bar, deluxe cabinetry and more! The family room invites you with a stone wall, wood-burning fireplace and vaulted tongue and groove ceiling and updated fixtures. Ceramic wood tile provide an attractive and durable flooring. The home features 3 rear decks, one on each level, providing exceptional outdoor living space for cooking, dining, relaxing or just enjoying the natural setting that surrounds you. The new master bath features a jetted soaking tub, ideal for apres ski or hike, a double vanity with marble counter tops, a glassed in stone tile shower and heated tile floors. The home has a main level bedroom and full bath. The basement level provides an exceptional entertaining and recreation space including: a billiards area, wet bar, game table, recreation room with stone wall and gas fireplace and a bar area with full size refrigerator. Additionally, there is a 5th bedroom and en suite full bath. You do not want to miss the opportunity to see this exceptional mountain retreat. Home is sold fully furnished.
Location
State VA
County Nelson
Zoning R
Rooms
Basement Full
Main Level Bedrooms 1
Interior
Interior Features Bar, Breakfast Area, Carpet, Ceiling Fan(s), Combination Dining/Living, Combination Kitchen/Dining, Combination Kitchen/Living, Dining Area, Entry Level Bedroom, Family Room Off Kitchen, Floor Plan - Open, Floor Plan - Traditional, Kitchen - Gourmet, Primary Bath(s), Recessed Lighting, Skylight(s), Soaking Tub, Stall Shower, Tub Shower, Upgraded Countertops, Wet/Dry Bar, Window Treatments
Heating Baseboard - Electric, Heat Pump - Electric BackUp
Cooling None
Flooring Carpet, Ceramic Tile, Heavy Duty
Equipment Built-In Microwave, Built-In Range, Commercial Range, Dishwasher, Disposal, Dryer - Electric, Exhaust Fan, Extra Refrigerator/Freezer, Oven/Range - Gas, Range Hood, Refrigerator, Six Burner Stove, Stainless Steel Appliances, Washer, Water Heater
Appliance Built-In Microwave, Built-In Range, Commercial Range, Dishwasher, Disposal, Dryer - Electric, Exhaust Fan, Extra Refrigerator/Freezer, Oven/Range - Gas, Range Hood, Refrigerator, Six Burner Stove, Stainless Steel Appliances, Washer, Water Heater
Heat Source Electric
Exterior
Water Access N
View Mountain
Roof Type Shingle
Accessibility None
Garage N
Building
Lot Description Backs to Trees, Trees/Wooded, Sloping, Secluded, Premium, No Thru Street, Mountainous, Cul-de-sac
Story 3
Sewer Grinder Pump
Water Well
Architectural Style Chalet
Level or Stories 3
Additional Building Above Grade, Below Grade
Structure Type 2 Story Ceilings,9'+ Ceilings,Cathedral Ceilings,High,Masonry,Wood Ceilings
New Construction N
Schools
School District Nelson County Public Schools
Others
Senior Community No
Tax ID 11Z-C-66
Ownership Fee Simple
SqFt Source Assessor
Special Listing Condition Standard
Read Less Info
Want to know what your home might be worth? Contact us for a FREE valuation!

Our team is ready to help you sell your home for the highest possible price ASAP

Bought with Non Member • Non Subscribing Office
GET MORE INFORMATION





