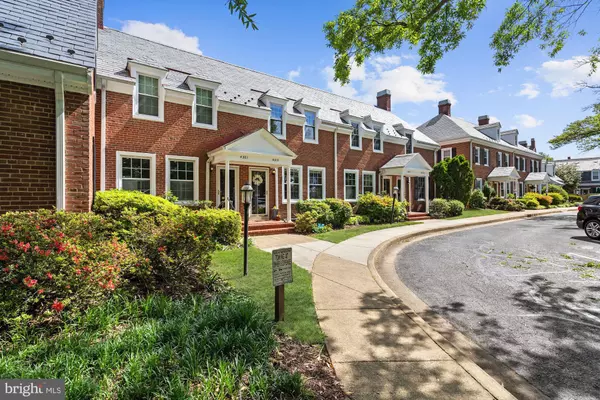For more information regarding the value of a property, please contact us for a free consultation.
Key Details
Sold Price $606,000
Property Type Condo
Sub Type Condo/Co-op
Listing Status Sold
Purchase Type For Sale
Square Footage 1,500 sqft
Price per Sqft $404
Subdivision Fairlington Meadows
MLS Listing ID VAAR162830
Sold Date 06/26/20
Style Colonial
Bedrooms 2
Full Baths 2
Condo Fees $363/mo
HOA Y/N N
Abv Grd Liv Area 1,000
Originating Board BRIGHT
Year Built 1940
Annual Tax Amount $4,815
Tax Year 2019
Property Description
Ideally located Full-Size Clarendon in the ever-popular Fairlington/Shirlington neighborhood. Some of the beautiful finishes include - a renovated and open gourmet kitchen with leathered granite counters, recessed lights, new cabinets, refrigerator, and breakfast bar. Entire main level is full of natural light and walks out to a spacious brick patio for relaxing and entertaining within your fenced in yard. A sharp upstairs bathroom renovation, hardwood floors on the main and upper level, drywall instead of paneling on the lower level recreation/family room with recessed lighting and possible 3rd bedroom and full bathroom. Kitchen, HVAC, Fence, Roof, Patio, lighting, etc all completed in the last 3 years. Additional amenities include one reserved parking spot right out front. Fairlington low fees include access to the outdoor pool, common grounds, tennis courts, and a tot lot/playground.Four amazingly close shopping areas include the brand new Alexandria Gateway, The Villages of Shirlington, Bradlee Shopping Center, and Fairlington Centre, all with restaurants, shops, and satisfying treasures. Tree Lined streets and large open green spaces make Fairlington such a desirable place to call home. All of this, and quick access to Old Town Alexandria and Washington DC, with the convenience of I-395 and multiple Bus services to Pentagon City Metro and King Street Metro. Fairlington is listed on both the National Register of Historic Places and on the Virginia Landmarks Register.
Location
State VA
County Arlington
Zoning RA14-26
Rooms
Other Rooms Living Room, Dining Room, Bedroom 2, Kitchen, Family Room, Foyer, Bedroom 1, Other, Bathroom 1, Bathroom 2
Basement Daylight, Partial, Interior Access, Fully Finished, Windows, Heated, Improved
Interior
Interior Features Breakfast Area, Ceiling Fan(s), Crown Moldings, Dining Area, Floor Plan - Open, Kitchen - Eat-In, Kitchen - Gourmet, Kitchen - Island, Recessed Lighting, Tub Shower, Wood Floors
Hot Water Electric
Cooling Central A/C
Flooring Ceramic Tile, Hardwood, Vinyl
Equipment Built-In Microwave, Dishwasher, Disposal, Dryer, Exhaust Fan, Icemaker, Oven/Range - Electric, Refrigerator, Stainless Steel Appliances, Washer, Water Dispenser, Water Heater
Fireplace N
Appliance Built-In Microwave, Dishwasher, Disposal, Dryer, Exhaust Fan, Icemaker, Oven/Range - Electric, Refrigerator, Stainless Steel Appliances, Washer, Water Dispenser, Water Heater
Heat Source Electric
Laundry Basement, Has Laundry
Exterior
Exterior Feature Patio(s)
Garage Spaces 1.0
Parking On Site 1
Fence Privacy, Rear
Amenities Available Basketball Courts, Common Grounds, Community Center, Pool - Outdoor, Tennis Courts, Tot Lots/Playground
Water Access N
Roof Type Asphalt
Street Surface Black Top
Accessibility None
Porch Patio(s)
Road Frontage Private
Total Parking Spaces 1
Garage N
Building
Story 3
Sewer Public Sewer
Water Public
Architectural Style Colonial
Level or Stories 3
Additional Building Above Grade, Below Grade
Structure Type Dry Wall
New Construction N
Schools
Elementary Schools Abingdon
Middle Schools Gunston
High Schools Wakefield
School District Arlington County Public Schools
Others
Pets Allowed Y
HOA Fee Include Common Area Maintenance,Management,Parking Fee,Pool(s),Reserve Funds,Road Maintenance,Sewer,Snow Removal,Water,Ext Bldg Maint
Senior Community No
Tax ID 30-016-617
Ownership Condominium
Acceptable Financing Cash, Conventional, VA
Listing Terms Cash, Conventional, VA
Financing Cash,Conventional,VA
Special Listing Condition Standard
Pets Allowed Cats OK, Dogs OK
Read Less Info
Want to know what your home might be worth? Contact us for a FREE valuation!

Our team is ready to help you sell your home for the highest possible price ASAP

Bought with Zabrine Watson • Compass




