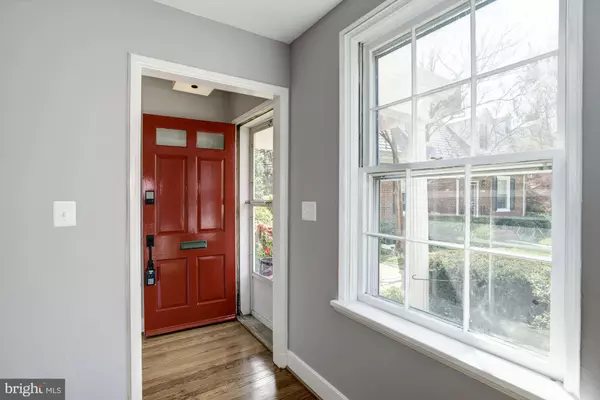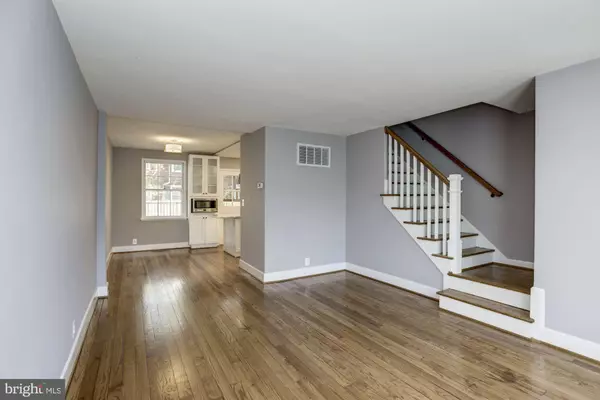For more information regarding the value of a property, please contact us for a free consultation.
Key Details
Sold Price $680,000
Property Type Condo
Sub Type Condo/Co-op
Listing Status Sold
Purchase Type For Sale
Square Footage 2,000 sqft
Price per Sqft $340
Subdivision Fairlington Meadows
MLS Listing ID VAAR161504
Sold Date 06/12/20
Style Colonial
Bedrooms 3
Full Baths 3
Condo Fees $363/mo
HOA Y/N N
Abv Grd Liv Area 1,500
Originating Board BRIGHT
Year Built 1940
Annual Tax Amount $4,815
Tax Year 2019
Property Description
This is as good as it gets for a Fairlington townhome, Brand new 2020 remodel from Top to bottom: Finished 3rd floor Master with en-suite bath and washer/dryer with soaring 11' ceiling. Very rare layout provides 2 windows in 3rd level with plenty of light. Beautiful Red Oak transoms allow light to flow into the master bath. Roxul sound Insulation between 2nd and 3rd floor for quiet bedrooms. Spray foam insulation for low utility bills. 2-zone HVAC with separate zone for top floor. Wall-mounted Toto Washlet Bidet toilet in master with heated seat and air-dryer. Lighted vanity mirrors in all bathrooms. Quartzite Counters in kitchen and all baths. Marble Tile in all showers, and marble backsplash in kitchen. Italian porcelain floor tile in basement and 2nd bath. Flagstone marble heated floor in spa-like master bath. Red Oak hardwood floors throughout. Bluetooth speakers built into vent fans in basement and Master baths. Heated basement bathroom floor. All-new Oak handrails and bannisters throughout. Nucore basement flooring. Wifi-enabled Schlage smartlock. Contact Kent for a virtual (or regular) showing anytime.
Location
State VA
County Arlington
Zoning RA14-26
Rooms
Basement Fully Finished
Interior
Heating Zoned
Cooling Zoned
Flooring Wood, Marble, Ceramic Tile
Equipment Built-In Microwave, ENERGY STAR Clothes Washer, ENERGY STAR Dishwasher, ENERGY STAR Refrigerator, Oven/Range - Electric, Range Hood, Washer - Front Loading, Dual Flush Toilets
Appliance Built-In Microwave, ENERGY STAR Clothes Washer, ENERGY STAR Dishwasher, ENERGY STAR Refrigerator, Oven/Range - Electric, Range Hood, Washer - Front Loading, Dual Flush Toilets
Heat Source Electric
Laundry Upper Floor, Basement
Exterior
Exterior Feature Patio(s), Enclosed
Garage Spaces 1.0
Parking On Site 1
Amenities Available Common Grounds, Community Center, Pool - Outdoor, Tennis Courts, Tot Lots/Playground, Basketball Courts
Water Access N
Roof Type Slate
Accessibility None
Porch Patio(s), Enclosed
Total Parking Spaces 1
Garage N
Building
Story 3+
Sewer Public Sewer
Water Public
Architectural Style Colonial
Level or Stories 3+
Additional Building Above Grade, Below Grade
Structure Type Plaster Walls,Dry Wall
New Construction N
Schools
School District Arlington County Public Schools
Others
Pets Allowed Y
HOA Fee Include Common Area Maintenance,Ext Bldg Maint,Lawn Maintenance,Management,Reserve Funds,Snow Removal,Parking Fee,Pool(s)
Senior Community No
Tax ID 30-017-488
Ownership Condominium
Horse Property N
Special Listing Condition Standard
Pets Allowed Number Limit, Cats OK, Dogs OK
Read Less Info
Want to know what your home might be worth? Contact us for a FREE valuation!

Our team is ready to help you sell your home for the highest possible price ASAP

Bought with Shoshanna Tanner • Compass




