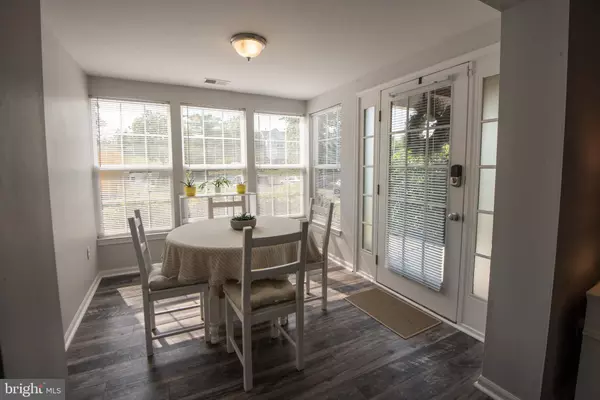For more information regarding the value of a property, please contact us for a free consultation.
Key Details
Sold Price $167,000
Property Type Condo
Sub Type Condo/Co-op
Listing Status Sold
Purchase Type For Sale
Square Footage 943 sqft
Price per Sqft $177
Subdivision Southfield
MLS Listing ID MDBC498578
Sold Date 08/07/20
Style Unit/Flat
Bedrooms 2
Full Baths 2
Condo Fees $229/mo
HOA Y/N N
Abv Grd Liv Area 943
Originating Board BRIGHT
Year Built 1994
Annual Tax Amount $2,657
Tax Year 2019
Lot Size 943 Sqft
Acres 0.02
Property Description
Fantastic location and a complete renovation from the newly resurfaced patio to the new floors throughout. Spacious and open - includes SS appliances, granite countertops, recessed lighting, walk-in closets, plenty of storage, and a serene sunroom!
Location
State MD
County Baltimore
Zoning RESIDENTIAL
Direction Southwest
Rooms
Other Rooms Living Room, Dining Room, Primary Bedroom, Bedroom 2, Kitchen, Laundry
Main Level Bedrooms 2
Interior
Interior Features Carpet, Family Room Off Kitchen, Entry Level Bedroom, Stall Shower, Tub Shower
Hot Water Electric
Heating Central
Cooling Central A/C
Flooring Carpet, Tile/Brick, Vinyl
Equipment Built-In Microwave, Dryer - Electric, ENERGY STAR Clothes Washer, ENERGY STAR Dishwasher
Fireplace N
Window Features Screens
Appliance Built-In Microwave, Dryer - Electric, ENERGY STAR Clothes Washer, ENERGY STAR Dishwasher
Heat Source Electric
Laundry Main Floor, Dryer In Unit, Washer In Unit
Exterior
Exterior Feature Patio(s)
Parking On Site 1
Utilities Available Cable TV Available
Water Access N
Roof Type Shingle
Street Surface Black Top
Accessibility No Stairs, 32\"+ wide Doors
Porch Patio(s)
Road Frontage City/County
Garage N
Building
Story 1
Unit Features Garden 1 - 4 Floors
Foundation Concrete Perimeter
Sewer Public Sewer
Water Public
Architectural Style Unit/Flat
Level or Stories 1
Additional Building Above Grade, Below Grade
New Construction N
Schools
Elementary Schools Perry Hall
Middle Schools Perry Hall
High Schools Perry Hall
School District Baltimore County Public Schools
Others
HOA Fee Include Common Area Maintenance,Ext Bldg Maint,Lawn Maintenance,Sewer,Snow Removal,Water
Senior Community No
Tax ID 04112200020830
Ownership Fee Simple
SqFt Source Assessor
Security Features Fire Detection System,Intercom,Main Entrance Lock,Smoke Detector,Sprinkler System - Indoor
Special Listing Condition Standard
Read Less Info
Want to know what your home might be worth? Contact us for a FREE valuation!

Our team is ready to help you sell your home for the highest possible price ASAP

Bought with James T Weiskerger • Next Step Realty




