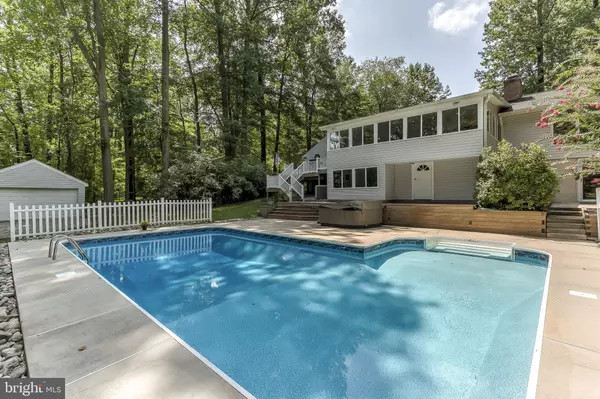For more information regarding the value of a property, please contact us for a free consultation.
Key Details
Sold Price $630,000
Property Type Single Family Home
Sub Type Detached
Listing Status Sold
Purchase Type For Sale
Square Footage 5,042 sqft
Price per Sqft $124
Subdivision Hampton
MLS Listing ID MDBC499272
Sold Date 08/25/20
Style Ranch/Rambler
Bedrooms 5
Full Baths 4
HOA Y/N N
Abv Grd Liv Area 2,742
Originating Board BRIGHT
Year Built 1962
Annual Tax Amount $7,430
Tax Year 2019
Lot Size 1.490 Acres
Acres 1.49
Lot Dimensions 1.00 x
Property Description
One of a kind 5 BR 4 BA 5000+ Sq Rancher with 2 car garage and large 9 car driveway. In ground Salt Water Heated Custom Swimming Pool. This home offers lots of privacy as it back to trees and is 1.49 acres. 2 Trex Deck and lower patio. Perfect for entertaining. New roof. This is one of the nicest homes in the HAMPTON community on a quiet tree lined street near the end of the cul de sac. Large Great Room w/ wood burning stove and vaulted ceiling leads to spacious all year Sun room overlooking the in ground pool. 2 Full Master Suites in the basement (Plus master on main floor) Electric Fence for pup. Kitchen features stainless appliance, granite countertops, double oven, breakfast bar (chairs included) and pantry. Separate dining room. New flooring. Den w/ Wood burning fireplace, bookshelves and natural hardwood. Also office and workshop. So much storage. 2 zone HVAC. Extra large storage shed. Back basement bedroom has separate entrance that could be used for private entrance. WALK OUT BASEMENT. Property backs up to Loch Raven Watershed. HMS Warranty.
Location
State MD
County Baltimore
Zoning R
Rooms
Other Rooms Dining Room, Primary Bedroom, Bedroom 2, Bedroom 3, Bedroom 4, Bedroom 5, Kitchen, Den, Basement, Sun/Florida Room, Great Room, Office
Basement Connecting Stairway, Fully Finished, Heated, Outside Entrance, Rear Entrance, Walkout Level, Workshop
Main Level Bedrooms 3
Interior
Interior Features Breakfast Area, Butlers Pantry, Ceiling Fan(s), Carpet, Dining Area, Recessed Lighting, Wood Floors, Wood Stove, Formal/Separate Dining Room
Hot Water Electric
Heating Forced Air
Cooling Ceiling Fan(s), Central A/C
Fireplaces Number 1
Fireplaces Type Fireplace - Glass Doors
Equipment Cooktop, Built-In Microwave, Dishwasher, Disposal, Refrigerator, Washer, Oven - Double, Dryer - Electric, Freezer, Icemaker, Stainless Steel Appliances
Fireplace Y
Appliance Cooktop, Built-In Microwave, Dishwasher, Disposal, Refrigerator, Washer, Oven - Double, Dryer - Electric, Freezer, Icemaker, Stainless Steel Appliances
Heat Source Oil
Laundry Lower Floor, Has Laundry
Exterior
Garage Garage - Front Entry, Garage Door Opener, Inside Access
Garage Spaces 2.0
Fence Rear
Pool Heated, In Ground, Saltwater
Waterfront N
Water Access N
View Trees/Woods
Roof Type Architectural Shingle
Accessibility None
Parking Type Attached Garage
Attached Garage 2
Total Parking Spaces 2
Garage Y
Building
Lot Description Backs to Trees, Front Yard, Landscaping, No Thru Street, Rear Yard
Story 1
Sewer Community Septic Tank, Private Septic Tank
Water Public
Architectural Style Ranch/Rambler
Level or Stories 1
Additional Building Above Grade, Below Grade
New Construction N
Schools
School District Baltimore County Public Schools
Others
Senior Community No
Tax ID 04090903476540
Ownership Fee Simple
SqFt Source Assessor
Special Listing Condition Standard
Read Less Info
Want to know what your home might be worth? Contact us for a FREE valuation!

Our team is ready to help you sell your home for the highest possible price ASAP

Bought with Derek Blazer • Cummings & Co. Realtors
GET MORE INFORMATION





