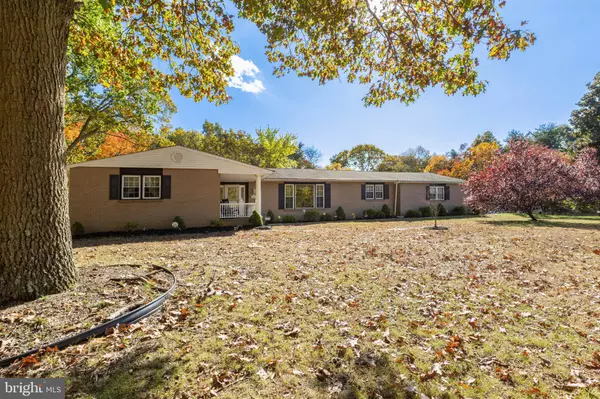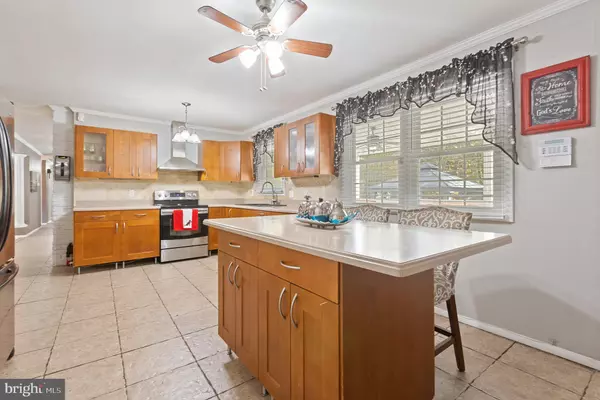For more information regarding the value of a property, please contact us for a free consultation.
Key Details
Sold Price $300,000
Property Type Single Family Home
Sub Type Detached
Listing Status Sold
Purchase Type For Sale
Square Footage 2,441 sqft
Price per Sqft $122
Subdivision Jericho
MLS Listing ID NJGL249292
Sold Date 03/06/20
Style Ranch/Rambler
Bedrooms 4
Full Baths 2
Half Baths 1
HOA Y/N N
Abv Grd Liv Area 2,441
Originating Board BRIGHT
Year Built 1979
Annual Tax Amount $9,564
Tax Year 2018
Lot Size 1.400 Acres
Acres 1.4
Lot Dimensions 251.00 x 243.00
Property Description
It's available again! Buyers financing fell through. This is an AWESOME RANCH STYLE HOME IN A FANTASTIC LOCATION! DESIGNED FOR THE HOMEOWNER WHO LOVES TO ENTERTAIN! This 4-bedroom 2.5 bath ranch home sits PRIVATELY ON A 1.4 ACRE LOT SURROUNDED BY TREES! Pull up to your sprawling brick front ranch home and park your car in your 2-car attached garage, always out of the elements! Your guests will arrive through the front door from the lovely covered porch. This porch has room for seating, and you will find joy in relaxing in this space! As your guests enter the foyer, they will immediately think, Wow! This is Fancy! The foyer is dressed in stately columns that are presented beautifully in different rooms throughout the first floor of the home. The neutral paint, crown molding and ceramic tile flooring flows all around the living areas in the home seamlessly. The sunken family room has ceiling fan, crown molding and columns at the opening to the formal dining room and the office or formal living room. The office or formal living room has an elegant column, crown molding and ceiling fan. The formal dining room has columns between it and the family room. The dining room is spacious and features crown molding, ceiling fan and a fireplace with mantle. This will be a wonderful space to host your dinner parties! The kitchen has beautiful cabinetry, Corian countertops, stainless steel appliances and a breakfast bar. There is also pantry and closet space in the kitchen as well. The powder room is adjacent to the kitchen. The master bedroom is spacious with ceramic tile flooring, ceiling fan, and has its own bathroom that comes with a bidet, oversized stall shower and oversized sink. The second bedroom has grey ceramic tile flooring, crown molding and a ceiling fan. The third bedroom is bright with natural sunlight, has neutral carpet and ceiling fan. The fourth bedroom is currently being used as a walk-in closet. The hall bathroom is decked out in ceramic tile and has a stall shower and doubles as the laundry room. Downstairs is an entertainer s haven! The basement is fully finished with ceramic tile flooring and is a fantastic place for whatever your heart desires! Currently, the basement is used as a recreation/game room with a seating area. There are three finished bonus rooms adjacent to the main open recreation room. One is a basement kitchen that has a sink, stainless steel countertops, shelving, drawers and cabinetry. The next room is a theater room and the third room is a bonus room that is currently being used for storage. There is no shortage of space in this home! Out the back door of the kitchen, you will find a wonderful place to enjoy the outdoors and entertain your friends and family! The covered deck is a fabulous place to just relax and enjoy your back yard, which has plenty of PRIVACY as it backs to the woods. In addition to the deck there are also two hard top gazebos over the huge paver patio. Imagine having a barbecue with all your friends and family! This is a fantastic place to spend your time enjoying the outdoors, at home! There s a shed that can hold all your landscaping tools and outdoor furniture when it needs to be stored. But wait! There is more! This home is located across the street from Allen Park. Allen park has two tennis courts, a basketball court, a walking path, and two playgrounds! You can walk across the street for those recreational pastimes, how cool! Mail Ave is conveniently located only minutes to Rt 55 so you can be to Philadelphia in about 20 minutes! Close to Woodbury, Glassboro and just 10 minutes to the Deptford Mall for shopping! This home is going to make its next owners very happy! Call for your tour today!
Location
State NJ
County Gloucester
Area Deptford Twp (20802)
Zoning RESIDENTIAL
Rooms
Other Rooms Living Room, Dining Room, Primary Bedroom, Bedroom 2, Bedroom 3, Bedroom 4, Kitchen, Foyer, Other, Attic
Basement Fully Finished, Full
Main Level Bedrooms 4
Interior
Interior Features Attic, Dining Area, Efficiency, Entry Level Bedroom, Formal/Separate Dining Room, Kitchen - Eat-In, Primary Bath(s), Pantry, Stall Shower, Window Treatments
Cooling Central A/C
Flooring Ceramic Tile, Carpet
Fireplaces Number 1
Equipment Built-In Microwave, Built-In Range, Disposal, ENERGY STAR Refrigerator, Extra Refrigerator/Freezer, Oven/Range - Gas, Refrigerator
Fireplace Y
Appliance Built-In Microwave, Built-In Range, Disposal, ENERGY STAR Refrigerator, Extra Refrigerator/Freezer, Oven/Range - Gas, Refrigerator
Heat Source Natural Gas
Laundry Main Floor
Exterior
Exterior Feature Porch(es), Deck(s), Patio(s), Roof
Parking Features Built In, Garage Door Opener, Inside Access
Garage Spaces 2.0
Water Access N
Roof Type Pitched,Shingle
Accessibility None
Porch Porch(es), Deck(s), Patio(s), Roof
Attached Garage 2
Total Parking Spaces 2
Garage Y
Building
Story 1
Sewer Public Septic
Water Public
Architectural Style Ranch/Rambler
Level or Stories 1
Additional Building Above Grade, Below Grade
New Construction N
Schools
Elementary Schools Deptford Central E.S.
High Schools Deptford Township H.S.
School District Deptford Township Public Schools
Others
Senior Community No
Tax ID 02-00405 02-00010
Ownership Fee Simple
SqFt Source Assessor
Special Listing Condition Standard
Read Less Info
Want to know what your home might be worth? Contact us for a FREE valuation!

Our team is ready to help you sell your home for the highest possible price ASAP

Bought with Nancy L. Kowalik • Your Home Sold Guaranteed, Nancy Kowalik Group
GET MORE INFORMATION





