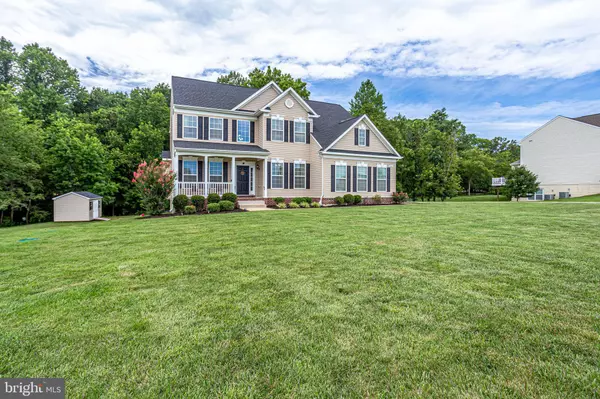For more information regarding the value of a property, please contact us for a free consultation.
Key Details
Sold Price $560,000
Property Type Single Family Home
Sub Type Detached
Listing Status Sold
Purchase Type For Sale
Square Footage 4,011 sqft
Price per Sqft $139
Subdivision Belmont
MLS Listing ID MDCH216038
Sold Date 09/18/20
Style Craftsman,Colonial
Bedrooms 5
Full Baths 4
HOA Fees $50/ann
HOA Y/N Y
Abv Grd Liv Area 2,872
Originating Board BRIGHT
Year Built 2014
Annual Tax Amount $6,270
Tax Year 2019
Lot Size 1.002 Acres
Acres 1.0
Property Description
Welcome home!! This gorgeous home sits on 1 acre of land and has over 4000 sqft of space to live in! There are so many bells and whistles that you'll never need to leave! The grand foyer welcomes you into an open floor plan concept, 9-foot ceilings, and hardwood floors throughout the main level. You have your traditional separate dining room and office with crown and chair moldings, but also have the very much desired open floor plan in the kitchen that opens up to the family room. The kitchen is light and bright with white cabinets, gorgeous granite countertops, a beautiful kitchen island, and tons of natural sunlight! It also features a breakfast room that can also be used as a sunroom. From your breakfast room, you can step outside onto your lovely Trex deck and dine al fresco as you enjoy the view and peacefulness of your backyard that backs to woods and trees. Once your done enjoying the serenity of the Nature preserve in your private backyard oasis, relax in your family room that has a gas fireplace and a mantel which is the perfect placement for your TV. Lastly on the main level, is a convenient bedroom and full bath which is ideal for any guests!The lower level features a fully finished basement with 9 foot ceilings, LVP floors and walk out! As you walk down the stairs, a charming wet bar that was added in 2018 awaits you! It has white cabinets with butcher block countertops..adding so much character in the basement! A convenient full bath is also in the lower level, along with 2 rooms; one being used as a theatre room and the other as a gym. Ready to rest? There are 4 spacious bedrooms and 2 full bathrooms on the upper level. Master bedroom features a grand walk-in closet, and a massive master bathroom with a separate tub and shower, tiled flooring, and granite countertops. The laundry room is conveniently upstairs right outside your master bedroom. Thanks for stopping by and we hope you make this your home!
Location
State MD
County Charles
Zoning AC
Rooms
Other Rooms Dining Room, Primary Bedroom, Bedroom 2, Bedroom 3, Bedroom 4, Kitchen, Family Room, Basement, Foyer, Breakfast Room, Bedroom 1, Exercise Room, Laundry, Office, Recreation Room, Media Room, Bathroom 1, Bathroom 2, Primary Bathroom
Basement Fully Finished, Heated, Outside Entrance, Rear Entrance, Walkout Level, Windows
Main Level Bedrooms 1
Interior
Interior Features Bar, Built-Ins, Carpet, Ceiling Fan(s), Combination Kitchen/Living, Crown Moldings, Dining Area, Entry Level Bedroom, Family Room Off Kitchen, Floor Plan - Open, Formal/Separate Dining Room, Kitchen - Island, Kitchen - Gourmet, Kitchen - Table Space, Primary Bath(s), Pantry, Recessed Lighting, Tub Shower, Upgraded Countertops, Walk-in Closet(s), Wet/Dry Bar, WhirlPool/HotTub, Wood Floors
Hot Water Natural Gas, Propane
Heating Central
Cooling Ceiling Fan(s), Central A/C
Fireplaces Number 1
Fireplaces Type Gas/Propane, Mantel(s)
Equipment Built-In Microwave, Cooktop, Dishwasher, Disposal, Oven - Double, Oven - Wall, Refrigerator
Fireplace Y
Appliance Built-In Microwave, Cooktop, Dishwasher, Disposal, Oven - Double, Oven - Wall, Refrigerator
Heat Source Natural Gas
Laundry Upper Floor
Exterior
Exterior Feature Deck(s), Patio(s), Porch(es)
Parking Features Garage - Side Entry, Garage Door Opener, Inside Access
Garage Spaces 2.0
Water Access N
View Trees/Woods, Street
Accessibility None
Porch Deck(s), Patio(s), Porch(es)
Attached Garage 2
Total Parking Spaces 2
Garage Y
Building
Lot Description Backs to Trees, Front Yard
Story 3
Sewer Septic Exists
Water Well
Architectural Style Craftsman, Colonial
Level or Stories 3
Additional Building Above Grade, Below Grade
New Construction N
Schools
School District Charles County Public Schools
Others
HOA Fee Include Common Area Maintenance,Trash
Senior Community No
Tax ID 0908352082
Ownership Fee Simple
SqFt Source Assessor
Security Features Security System,Smoke Detector
Special Listing Condition Standard
Read Less Info
Want to know what your home might be worth? Contact us for a FREE valuation!

Our team is ready to help you sell your home for the highest possible price ASAP

Bought with Dennis C Burks • CENTURY 21 New Millennium
GET MORE INFORMATION





