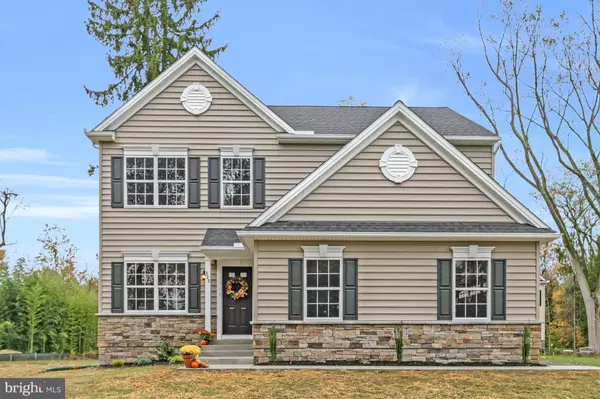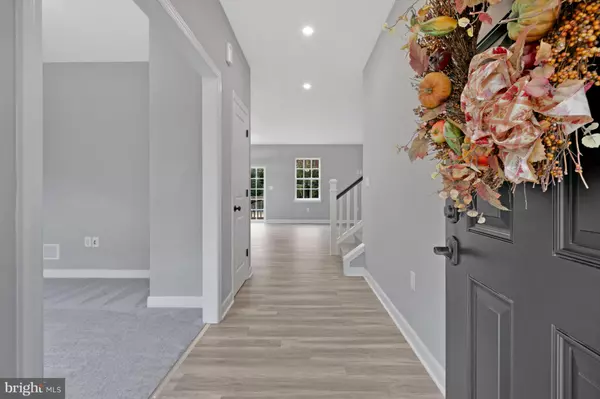For more information regarding the value of a property, please contact us for a free consultation.
Key Details
Sold Price $395,000
Property Type Single Family Home
Sub Type Detached
Listing Status Sold
Purchase Type For Sale
Square Footage 2,207 sqft
Price per Sqft $178
Subdivision Harmony Ridge
MLS Listing ID DENC512274
Sold Date 12/10/20
Style Traditional
Bedrooms 4
Full Baths 2
Half Baths 1
HOA Y/N N
Abv Grd Liv Area 2,207
Originating Board BRIGHT
Year Built 2020
Annual Tax Amount $36
Tax Year 2019
Lot Size 8,276 Sqft
Acres 0.19
Property Description
Visit this home virtually: http://www.vht.com/434116613/IDXS - Premier Builders has unveiled another NEW CONSTRUCTION Home in Harmony Ridge, a quiet enclave located in Greater Newark. The wait is over for NEW CONSTRUCTION in Northern New Castle County. This 4 Bedroom 2.5 Bath offers all the Bells & Whistles! The exterior curb appeal draws you in to where your Story Begins ... stone water table with classic taupe siding are accented with crisp black shutters & front door. A turned garage along with a manicured landscaped front are the beginning of the details that you will see inside. Entering into this new home you are greeted with luxury vinyl tile that sets the tone for the finishes in this well appointed home.The Flex Room to the left of the foyer entry is well lit with double windows - this space could be a formal Dining Room, Office or the perfect Zoom Room! The Heart of the Home is the Kitchen offering Wolf designer white cabinetry, granite counters & stainless steel appliances. The Eat-In Kitchen will accommodate a sizeable table for large gatherings. The Great Room is an open concept to the Kitchen - it is bright with windows and is the perfect location for a large screen television viewing area with a bonus space that would allow for a cozy reading spot or game table. The Mudroom is ample sized with additional closet and adjacent Powder Room. Upstairs the Owners Suite is accented with a tray ceiling that adds elegance to the room, the oversized Walk In Closet is a bonus. The Owners Bathroom offers custom tile floors, double sink vanity, 3x5 tiled shower with a glass seamless shower door. The additional three Bedrooms are generous in size and light filled - two boast Walk In closets! The Hall Bath is complete with tile floor & tile surround tub\shower combination. The Laundry is conveniently located on the second floor. The Basement space has limitless possibilities and features a welled window for safety and natural light. Close to Christiana Hospital, easy access to I-95 and downtown Newark & Wilmington! Your Story is Ready to Begin here in Harmony Ridge! Schedule a tour soon! Agent is related to Seller.
Location
State DE
County New Castle
Area Newark/Glasgow (30905)
Zoning RESIDENTIAL
Rooms
Other Rooms Living Room, Bedroom 2, Bedroom 3, Bedroom 4, Kitchen, Breakfast Room, Bedroom 1, Great Room, Mud Room
Basement Full
Interior
Hot Water Natural Gas
Heating Forced Air
Cooling Central A/C
Heat Source Natural Gas
Exterior
Parking Features Garage - Side Entry, Garage Door Opener, Inside Access
Garage Spaces 2.0
Water Access N
Accessibility None
Attached Garage 2
Total Parking Spaces 2
Garage Y
Building
Story 2
Sewer Public Sewer
Water Public
Architectural Style Traditional
Level or Stories 2
Additional Building Above Grade, Below Grade
New Construction Y
Schools
School District Christina
Others
Senior Community No
Tax ID 0901600043
Ownership Fee Simple
SqFt Source Assessor
Acceptable Financing Cash, Conventional, FHA
Listing Terms Cash, Conventional, FHA
Financing Cash,Conventional,FHA
Special Listing Condition Standard
Read Less Info
Want to know what your home might be worth? Contact us for a FREE valuation!

Our team is ready to help you sell your home for the highest possible price ASAP

Bought with Teresa Marie Foster • VRA Realty
GET MORE INFORMATION





