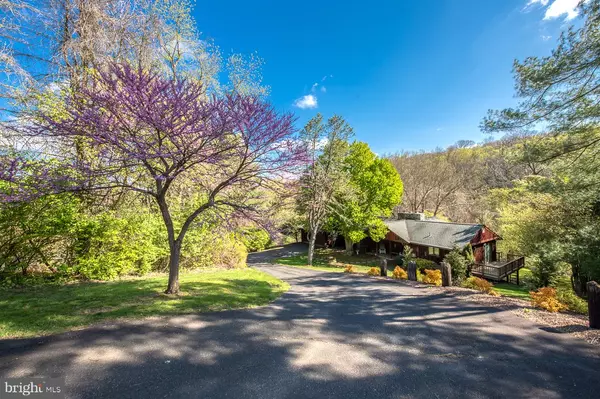For more information regarding the value of a property, please contact us for a free consultation.
Key Details
Sold Price $523,000
Property Type Single Family Home
Sub Type Detached
Listing Status Sold
Purchase Type For Sale
Square Footage 4,240 sqft
Price per Sqft $123
Subdivision None Available
MLS Listing ID PADE531498
Sold Date 12/29/20
Style Ranch/Rambler,Contemporary
Bedrooms 4
Full Baths 3
Half Baths 1
HOA Y/N N
Abv Grd Liv Area 4,240
Originating Board BRIGHT
Year Built 1977
Annual Tax Amount $11,642
Tax Year 2019
Lot Size 2.256 Acres
Acres 2.26
Lot Dimensions 0.00 x 0.00
Property Description
Spacious mid-century modern home on 2+ beautiful acres! If you are looking for one-floor living, this one is for you. If you crave privacy and beautiful views every day of the year, you'll want to check this one out. If you are looking for a house with great bones that you can make your own, you definitely don't want to miss this one. This raised ranch features a large living room with floor-to-ceiling windows, dining room, kitchen, large breakfast room and primary bedroom suite on the main level. Three additional bedrooms, two full baths, family room with brick fireplace and laundry on the lower level. Two car attached garage. Convenient to commuting routes and shopping, yet quiet and private. This is a one-of-a-kind home - don't miss it!
Location
State PA
County Delaware
Area Middletown Twp (10427)
Zoning R-10
Rooms
Other Rooms Living Room, Dining Room, Primary Bedroom, Bedroom 2, Bedroom 4, Kitchen, Family Room, Breakfast Room, Bathroom 2, Bathroom 3, Primary Bathroom
Main Level Bedrooms 1
Interior
Hot Water Oil
Heating Forced Air
Cooling Central A/C
Fireplaces Number 2
Fireplaces Type Stone, Brick
Fireplace Y
Heat Source Oil
Laundry Lower Floor
Exterior
Garage Inside Access
Garage Spaces 2.0
Pool In Ground
Waterfront N
Water Access N
View Scenic Vista
Accessibility Level Entry - Main
Parking Type Attached Garage
Attached Garage 2
Total Parking Spaces 2
Garage Y
Building
Story 2
Sewer Public Sewer
Water Public
Architectural Style Ranch/Rambler, Contemporary
Level or Stories 2
Additional Building Above Grade, Below Grade
New Construction N
Schools
Elementary Schools Glenwood
Middle Schools Springton Lake
High Schools Penncrest
School District Rose Tree Media
Others
Senior Community No
Tax ID 27-00-02457-07
Ownership Fee Simple
SqFt Source Assessor
Special Listing Condition Standard
Read Less Info
Want to know what your home might be worth? Contact us for a FREE valuation!

Our team is ready to help you sell your home for the highest possible price ASAP

Bought with Jon Brouse • Redfin Corporation
GET MORE INFORMATION





