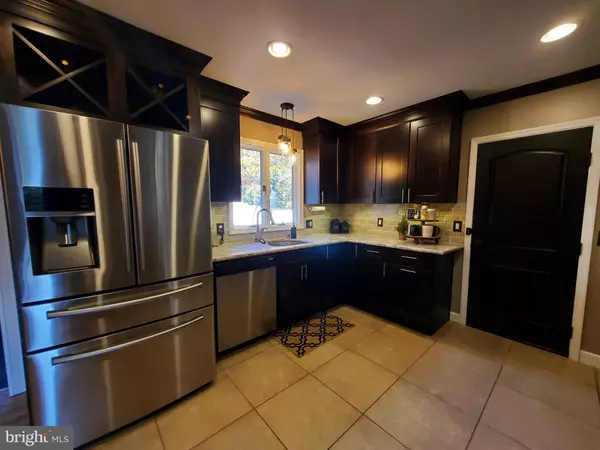For more information regarding the value of a property, please contact us for a free consultation.
Key Details
Sold Price $242,000
Property Type Single Family Home
Sub Type Detached
Listing Status Sold
Purchase Type For Sale
Square Footage 1,311 sqft
Price per Sqft $184
Subdivision None Available
MLS Listing ID NJCB129828
Sold Date 04/02/21
Style Raised Ranch/Rambler
Bedrooms 3
Full Baths 1
Half Baths 1
HOA Y/N N
Abv Grd Liv Area 1,311
Originating Board BRIGHT
Year Built 1962
Annual Tax Amount $5,005
Tax Year 2020
Lot Size 0.860 Acres
Acres 0.86
Lot Dimensions 0.00 x 0.00
Property Description
LOOK NO FURTHER.. .the PERFECT HOME for your family is now on the market!! Every room in this home has been stunningly updated! Enter the front door and view the completely refinished wood flooring throughout the home and recessed lighting. The open floorplan takes you further into the dining room and gourmet kitchen complete with granite countertops, backsplash, tile flooring, slow closing cabinets, wine rack and refrigerator. Off of the dining room is the cozy family room with a woodstove for those chilly nights. There are 3 nicely sized bedrooms and closets with newly installed shelving to maximize storage. Other interior bonuses in this SMART HOME, include new interior solid wood doors, new exterior doors with electronic door locks , tilt in Anderson Windows, and crown molding. The oversized garage gives access to the kitchen and full basement for your convenience. The garage also features new flooring, heat and electric garage door opener. The outside of this home proves to be just as impressive with an over one thousand square foot paver patio for entertaining, professionally landscaped front and back yards, six zone sprinkler system and vinyl fencing. Also included is a 24x12 shed with outside electric and water hookup.
Location
State NJ
County Cumberland
Area Vineland City (20614)
Zoning RES
Rooms
Other Rooms Living Room, Dining Room, Bedroom 2, Bedroom 3, Kitchen, Family Room, Bedroom 1, Bathroom 1, Half Bath
Basement Full, Garage Access
Main Level Bedrooms 3
Interior
Interior Features Ceiling Fan(s), Dining Area, Floor Plan - Open, Recessed Lighting, Wood Stove
Hot Water Natural Gas
Heating Forced Air
Cooling Central A/C, Ceiling Fan(s)
Flooring Ceramic Tile
Fireplace N
Heat Source Natural Gas
Laundry Basement
Exterior
Exterior Feature Patio(s), Porch(es)
Garage Additional Storage Area, Garage - Front Entry, Garage Door Opener, Inside Access, Oversized
Garage Spaces 1.0
Fence Vinyl, Chain Link
Waterfront N
Water Access N
Accessibility None
Porch Patio(s), Porch(es)
Parking Type Attached Garage, Driveway
Attached Garage 1
Total Parking Spaces 1
Garage Y
Building
Lot Description Cleared, Backs to Trees, Front Yard, Landscaping, Open, Rear Yard, SideYard(s)
Story 1
Sewer Public Sewer
Water Public
Architectural Style Raised Ranch/Rambler
Level or Stories 1
Additional Building Above Grade, Below Grade
New Construction N
Schools
School District City Of Vineland Board Of Education
Others
Senior Community No
Tax ID 14-05119-00038
Ownership Fee Simple
SqFt Source Assessor
Special Listing Condition Standard
Read Less Info
Want to know what your home might be worth? Contact us for a FREE valuation!

Our team is ready to help you sell your home for the highest possible price ASAP

Bought with Lori Zerra • Collini Real Estate LLC
GET MORE INFORMATION





